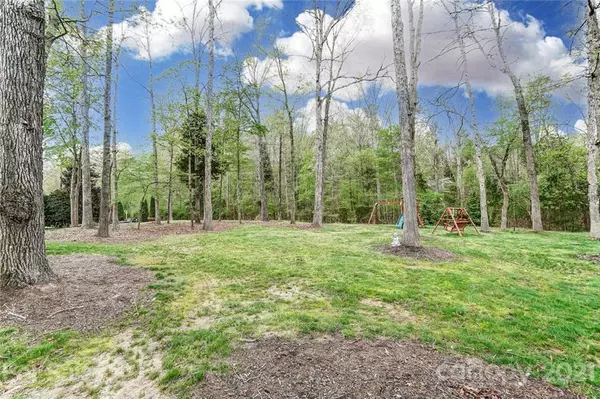$790,000
$724,000
9.1%For more information regarding the value of a property, please contact us for a free consultation.
5 Beds
5 Baths
6,249 SqFt
SOLD DATE : 05/20/2021
Key Details
Sold Price $790,000
Property Type Single Family Home
Sub Type Single Family Residence
Listing Status Sold
Purchase Type For Sale
Square Footage 6,249 sqft
Price per Sqft $126
Subdivision Weddington Trace
MLS Listing ID 3727479
Sold Date 05/20/21
Style Traditional
Bedrooms 5
Full Baths 4
Half Baths 1
HOA Fees $98/qua
HOA Y/N 1
Year Built 2006
Lot Size 0.670 Acres
Acres 0.67
Lot Dimensions 105x249x105x33x252
Property Description
Coming Soon - Weddington Trace Estates! Welcome home to the Collinwood. This amazing 2.5 story Ryan home offers 6,259 sq ft of living space, sits on .67 acres and is currently zoned for Cuthbertson Schools. Features include: Gorgeous two story Foyer, Hardwood Flooring on the main, Formal Dining Room, Expansive Kitchen, Double wall Ovens, Walk-In Pantry, Sunroom, Private Office on Main, Guest Suite on Main, 5 Total Bedrooms, Newly Installed Carpet, Generously Proportioned Owners Suite w/ Sitting Area, a massive Bonus/Rec Room, Large Backyard Deck, , 3 Car Side load Garage w/2 Electric Car charging stations, and so much more!!
Neighborhood Amenities: Clubhouse, Junior Olympic Pool, Splash Pool, Pond w/Dock, Walking Trails, Tennis Courts.
Only 1 mi. to Publix, 5 mi. to Waverly, 5 mi. to I-485.
Location
State NC
County Union
Interior
Interior Features Attic Walk In, Garden Tub, Kitchen Island, Open Floorplan, Pantry, Tray Ceiling, Walk-In Closet(s), Walk-In Pantry, Window Treatments
Heating Central, Gas Hot Air Furnace, Multizone A/C, Zoned
Flooring Carpet, Hardwood, Tile
Fireplaces Type Gas Log, Great Room, Master Bedroom, Gas
Fireplace true
Appliance Cable Prewire, Ceiling Fan(s), Gas Cooktop, Dishwasher, Disposal, Double Oven, Electric Dryer Hookup, Plumbed For Ice Maker, Microwave, Natural Gas, Security System, Surround Sound, Wall Oven
Exterior
Exterior Feature In-Ground Irrigation
Community Features Clubhouse, Outdoor Pool, Pond, Sidewalks, Street Lights, Tennis Court(s), Walking Trails
Roof Type Shingle
Parking Type Attached Garage, Driveway, Electric Vehicle Charging Station(s), Garage - 3 Car, Garage Door Opener, Parking Space - 4+, Side Load Garage
Building
Lot Description Level, Wooded
Building Description Brick, 2.5 Story
Foundation Crawl Space
Builder Name Ryan Homes
Sewer County Sewer
Water County Water
Architectural Style Traditional
Structure Type Brick
New Construction false
Schools
Elementary Schools New Town
Middle Schools Cuthbertson
High Schools Cuthbertson
Others
HOA Name Henderson Properties
Acceptable Financing Cash, Conventional
Listing Terms Cash, Conventional
Special Listing Condition None
Read Less Info
Want to know what your home might be worth? Contact us for a FREE valuation!

Our team is ready to help you sell your home for the highest possible price ASAP
© 2024 Listings courtesy of Canopy MLS as distributed by MLS GRID. All Rights Reserved.
Bought with Bala Mekala • Bipin Parekh Realty, LLC

"Molly's job is to find and attract mastery-based agents to the office, protect the culture, and make sure everyone is happy! "






