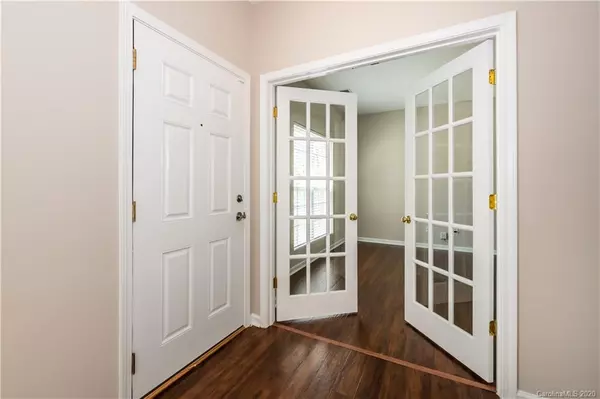$265,000
$260,000
1.9%For more information regarding the value of a property, please contact us for a free consultation.
3 Beds
3 Baths
2,282 SqFt
SOLD DATE : 09/03/2020
Key Details
Sold Price $265,000
Property Type Single Family Home
Sub Type Single Family Residence
Listing Status Sold
Purchase Type For Sale
Square Footage 2,282 sqft
Price per Sqft $116
Subdivision Tanners Creek
MLS Listing ID 3650642
Sold Date 09/03/20
Style Traditional
Bedrooms 3
Full Baths 2
Half Baths 1
HOA Fees $18
HOA Y/N 1
Year Built 2005
Lot Size 6,969 Sqft
Acres 0.16
Lot Dimensions 61x115x61x114
Property Description
A Place to hang your heart! This Huntersville home offers an entry hall that greets family & guests w/ warmth. Well-designed eat in kitchen w/ stainless Kenmore Elite appliances (gas range, built in microwave, dishwasher), granite counter tops, tile back splash, under cabinet lighting, & an island w/ breakfast bar. This kitchen makes meal planning & cooking a breeze. Large family room offers warming fireplace where everyone can "Live a Little". Bright dining area that puts graciousness back into entertaining. Cozy living room/office w/ french doors for privacy. Entire first floor has hand scraped wide plank laminate wood flooring. Upstairs has a OVER-SIZED Owners Suite w/ OVER-SIZED closet, trey ceilings, & Owners bath w/ garden tub & separate shower. Two other restful bedrooms that induce restful slumber, laundry room, and a bonus room w/ closet that is the perfect spot for family fun. Freshly painted, Irrigation, Large Deck & Patio, & Insulated garage door. Don't miss out by waiting!
Location
State NC
County Mecklenburg
Interior
Interior Features Attic Stairs Pulldown, Breakfast Bar, Cable Available, Garden Tub, Kitchen Island, Open Floorplan, Pantry, Tray Ceiling, Walk-In Closet(s)
Heating Central, Gas Hot Air Furnace
Flooring Carpet, Laminate, Tile, Vinyl
Fireplaces Type Gas Log, Great Room
Fireplace true
Appliance Cable Prewire, Ceiling Fan(s), CO Detector, Convection Oven, Dishwasher, Disposal, Electric Dryer Hookup, Gas Range, Plumbed For Ice Maker, Microwave, Natural Gas, Security System, Self Cleaning Oven
Exterior
Exterior Feature In-Ground Irrigation
Community Features Outdoor Pool, Playground, Pond, Recreation Area, Sidewalks, Street Lights, Walking Trails
Roof Type Fiberglass
Parking Type Attached Garage, Driveway, Garage - 2 Car, Garage Door Opener
Building
Lot Description Wooded
Building Description Vinyl Siding, 2 Story
Foundation Slab
Builder Name K. Hovnanian Homes
Sewer Public Sewer
Water Public
Architectural Style Traditional
Structure Type Vinyl Siding
New Construction false
Schools
Elementary Schools Barnette
Middle Schools Francis Bradley
High Schools Hopewell
Others
HOA Name Cedar Management
Acceptable Financing Cash, Conventional, FHA, VA Loan
Listing Terms Cash, Conventional, FHA, VA Loan
Special Listing Condition None
Read Less Info
Want to know what your home might be worth? Contact us for a FREE valuation!

Our team is ready to help you sell your home for the highest possible price ASAP
© 2024 Listings courtesy of Canopy MLS as distributed by MLS GRID. All Rights Reserved.
Bought with John Ratliff • Allen Tate Davidson

"Molly's job is to find and attract mastery-based agents to the office, protect the culture, and make sure everyone is happy! "






