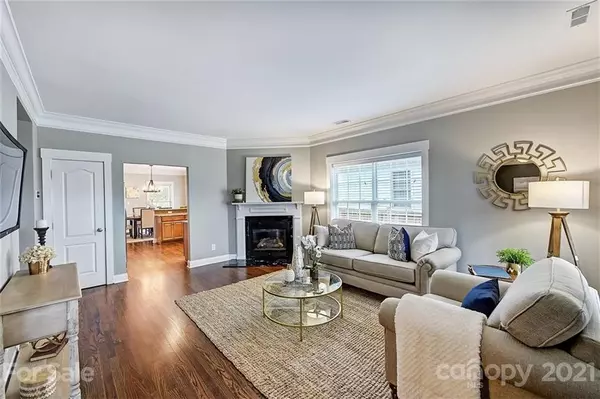$680,000
$625,000
8.8%For more information regarding the value of a property, please contact us for a free consultation.
3 Beds
4 Baths
2,366 SqFt
SOLD DATE : 04/28/2021
Key Details
Sold Price $680,000
Property Type Single Family Home
Sub Type Single Family Residence
Listing Status Sold
Purchase Type For Sale
Square Footage 2,366 sqft
Price per Sqft $287
Subdivision Providence Park
MLS Listing ID 3731873
Sold Date 04/28/21
Style Bungalow
Bedrooms 3
Full Baths 3
Half Baths 1
Year Built 2005
Lot Size 6,534 Sqft
Acres 0.15
Lot Dimensions 56x150x45x154
Property Description
You're my boy Blue! This charming blue cottage w/modern yellow front door & large covered front porch is the perfect place to call home! Step in the front door & the newly refinished hardwood floors & tall ceilings make the space feel open & inviting. To your left is a flex space & is perfect for a home office. The living room features custom millwork, a gas fireplace & tons of natural light. The kitchen is truly the heart of this home offering a large eat-in area & comes w/SS refrigerator, a 5 burner gas range, ample counter space & HUGE pantry w/Elfa closet system. The main floor owner's suite has a massive walk-in w/custom built-ins, separate tub/shower, dual vanities & private access to the covered back porch. Upstairs: brand new carpet, a loft space & two huge en-suite bedrooms. Outside is sincerely an oasis w/covered porch, pergola, brick paver patio, fire pit, shed w/electric, irrigation & is fully fenced! Just steps from dining, shopping, & all that Cotswold has to offer!
Location
State NC
County Mecklenburg
Interior
Interior Features Attic Other
Heating Central, Heat Pump, Heat Pump
Flooring Carpet, Tile, Wood
Fireplaces Type Living Room
Fireplace true
Appliance Cable Prewire, Ceiling Fan(s), Dishwasher, Disposal, Gas Range, Plumbed For Ice Maker, Microwave, Natural Gas, Refrigerator
Exterior
Exterior Feature Fence, Fire Pit, Shed(s)
Community Features None
Roof Type Shingle
Parking Type Driveway
Building
Lot Description Level
Building Description Fiber Cement, 2 Story
Foundation Crawl Space
Sewer Public Sewer
Water Public
Architectural Style Bungalow
Structure Type Fiber Cement
New Construction false
Schools
Elementary Schools Billingsville/Cotswold
Middle Schools Alexander Graham
High Schools Myers Park
Others
Restrictions No Representation
Acceptable Financing Cash, Conventional
Listing Terms Cash, Conventional
Special Listing Condition None
Read Less Info
Want to know what your home might be worth? Contact us for a FREE valuation!

Our team is ready to help you sell your home for the highest possible price ASAP
© 2024 Listings courtesy of Canopy MLS as distributed by MLS GRID. All Rights Reserved.
Bought with Brandon Boyd • Helen Adams Realty

"Molly's job is to find and attract mastery-based agents to the office, protect the culture, and make sure everyone is happy! "






