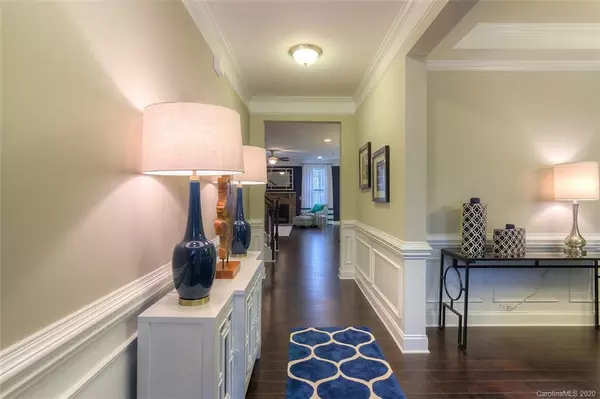$410,000
$430,000
4.7%For more information regarding the value of a property, please contact us for a free consultation.
4 Beds
3 Baths
3,119 SqFt
SOLD DATE : 08/27/2020
Key Details
Sold Price $410,000
Property Type Single Family Home
Sub Type Single Family Residence
Listing Status Sold
Purchase Type For Sale
Square Footage 3,119 sqft
Price per Sqft $131
Subdivision Skybrook North Villages
MLS Listing ID 3631613
Sold Date 08/27/20
Bedrooms 4
Full Baths 3
HOA Fees $30/ann
HOA Y/N 1
Year Built 2015
Lot Size 8,102 Sqft
Acres 0.186
Property Description
LOCATION LOCATION! CURRENT MODEL HAMPSHIRE plan on private lot! Walking distance to pool!! Spacious 4 bedroom, Large Loft, Guest Suite on main floor, 3 full bathrooms! Formal Dining w/ coffer ceiling, heavy two piece crown trim, gourmet Kitchen w/large island, Cream Cabinets, Butler's Pantry, Wood steps with open rails, granite counter tops,HUGE walk in pantry, Family room w/gas logs. Trey ceiling in Master bedroom w/sitting room, massive closet, separate garden tub and ceramic tile shower in master bath! Finished 2-car garage, yard irrigation system! Paver Patio w/FirePit, Fridge and Washer/Dryer INCLUDED!!! Garage office will be turned back into a regular garage with one large door. Call today!
Location
State NC
County Cabarrus
Interior
Interior Features Attic Stairs Pulldown
Heating Heat Pump, Heat Pump, Multizone A/C, Zoned
Flooring Carpet, Laminate, Tile
Fireplaces Type Family Room, Gas Log
Fireplace true
Appliance Cable Prewire, Ceiling Fan(s), Gas Cooktop, Dishwasher, Disposal, Double Oven, Electric Dryer Hookup, Plumbed For Ice Maker, Microwave, Wall Oven
Exterior
Community Features Outdoor Pool, Playground
Roof Type Shingle
Parking Type Garage - 2 Car
Building
Lot Description Wooded
Building Description Stone Veneer,Vinyl Siding, 2 Story
Foundation Slab
Builder Name DR Horton
Sewer Public Sewer
Water Public
Structure Type Stone Veneer,Vinyl Siding
New Construction false
Schools
Elementary Schools W.R. Odell
Middle Schools Harrisrd
High Schools Cox Mill
Others
HOA Name Key Community Management
Acceptable Financing Cash, Conventional, FHA, VA Loan
Listing Terms Cash, Conventional, FHA, VA Loan
Special Listing Condition None
Read Less Info
Want to know what your home might be worth? Contact us for a FREE valuation!

Our team is ready to help you sell your home for the highest possible price ASAP
© 2024 Listings courtesy of Canopy MLS as distributed by MLS GRID. All Rights Reserved.
Bought with Chandra Mavuluri • Tech Realty LLC

"Molly's job is to find and attract mastery-based agents to the office, protect the culture, and make sure everyone is happy! "






