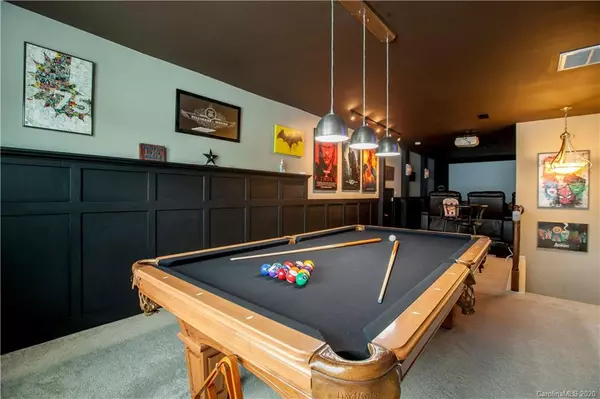$385,650
$379,900
1.5%For more information regarding the value of a property, please contact us for a free consultation.
4 Beds
3 Baths
3,282 SqFt
SOLD DATE : 08/27/2020
Key Details
Sold Price $385,650
Property Type Single Family Home
Sub Type Single Family Residence
Listing Status Sold
Purchase Type For Sale
Square Footage 3,282 sqft
Price per Sqft $117
Subdivision Berewick
MLS Listing ID 3630263
Sold Date 08/27/20
Style Transitional
Bedrooms 4
Full Baths 3
HOA Fees $66/qua
HOA Y/N 1
Year Built 2013
Lot Size 8,712 Sqft
Acres 0.2
Property Description
This Berewick Beauty offers interior and exterior living space, Inside you will find 3 floors of luxury living, including a main floor office with french doors, a chef's kitchen with gas stove and bar seating along with an eat in kitchen, other upgrades include upgraded lighting, coffered ceilings, extensive wainscoting and wood flooring throughout the main. the upper floor hosts 4 bedrooms including the Master bedroom and en-suite. The third floor is a fully wired home theater and game room complete with pool table space. The exterior features a newly 12x12 screened in porch that leads to a 17x26 pavered patio that includes a beautiful stone gas fireplace. A beauty to show!
Location
State NC
County Mecklenburg
Interior
Interior Features Garden Tub, Open Floorplan, Pantry, Walk-In Closet(s)
Heating Central, Heat Pump, Heat Pump
Flooring Carpet, Hardwood, Tile
Fireplaces Type Family Room, Gas Log
Fireplace true
Appliance Cable Prewire, Ceiling Fan(s), Gas Cooktop, Dishwasher, Disposal, Plumbed For Ice Maker
Exterior
Exterior Feature Fence, In-Ground Irrigation, Outdoor Fireplace
Community Features Clubhouse, Outdoor Pool, Playground, Recreation Area, Walking Trails
Roof Type Shingle,Fiberglass
Parking Type Attached Garage, Garage - 2 Car
Building
Lot Description Private
Building Description Stone Veneer,Vinyl Siding, 3 Story
Foundation Slab
Sewer Public Sewer
Water Public
Architectural Style Transitional
Structure Type Stone Veneer,Vinyl Siding
New Construction false
Schools
Elementary Schools Unspecified
Middle Schools Unspecified
High Schools Unspecified
Others
HOA Name William Douglas Mgmt
Special Listing Condition None
Read Less Info
Want to know what your home might be worth? Contact us for a FREE valuation!

Our team is ready to help you sell your home for the highest possible price ASAP
© 2024 Listings courtesy of Canopy MLS as distributed by MLS GRID. All Rights Reserved.
Bought with Non Member • MLS Administration

"Molly's job is to find and attract mastery-based agents to the office, protect the culture, and make sure everyone is happy! "






