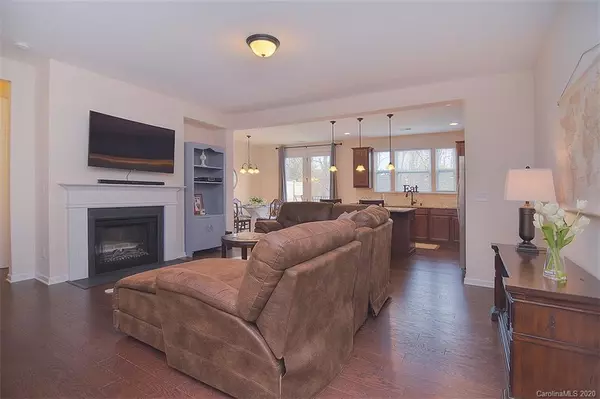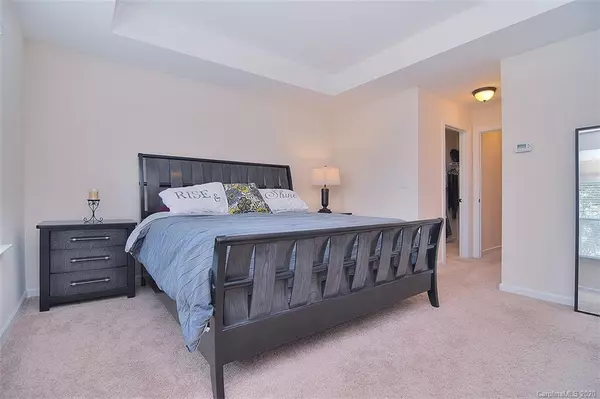$288,000
$289,900
0.7%For more information regarding the value of a property, please contact us for a free consultation.
3 Beds
3 Baths
1,789 SqFt
SOLD DATE : 07/09/2020
Key Details
Sold Price $288,000
Property Type Townhouse
Sub Type Townhouse
Listing Status Sold
Purchase Type For Sale
Square Footage 1,789 sqft
Price per Sqft $160
Subdivision Berewick
MLS Listing ID 3626758
Sold Date 07/09/20
Bedrooms 3
Full Baths 2
Half Baths 1
HOA Fees $50/qua
HOA Y/N 1
Year Built 2016
Lot Size 2,439 Sqft
Acres 0.056
Lot Dimensions 101'x24'x102'x24'
Property Description
This beautiful & well maintained townhome still looks new! Many upgrades in home located on a premium lot that backs up to woods. Stunning kitchen with granite, S/S appliances, walk-in pantry, & pendant lights over breakfast bar overlook inviting great room with fireplace. Dining area views private patio & wooded landscape through french doors with floor to ceiling windows for added light. Flooring includes wood downstairs, upgraded carpet upstairs, & tile in bathrooms. Master suite has tray ceiling, large walk-in closet, spacious bathroom with garden tub, walk-in shower, & dual vanities. Laundry room conveniently located upstairs. Drop zone with walk-in closet off of 2 car attached garage will help keep you organized. Dog park is a short walk from home. Community of Berewick has many amenities & planned community events, also in walking distance. Shopping at Berewick Town Center, Outlet Mall, great restaurants and other shops. Easy access to I-485, 160, I-77, I-85.
Location
State NC
County Mecklenburg
Building/Complex Name Stonehaven at Berewick
Interior
Interior Features Attic Stairs Pulldown, Breakfast Bar, Drop Zone, Garden Tub, Kitchen Island, Open Floorplan, Pantry, Tray Ceiling, Walk-In Closet(s), Walk-In Pantry
Heating ENERGY STAR Qualified Equipment, Gas Hot Air Furnace, Multizone A/C, Zoned
Flooring Carpet, Hardwood, Tile
Fireplaces Type Great Room
Fireplace true
Appliance Cable Prewire, CO Detector, Dishwasher, Disposal, Dryer, Electric Oven, Electric Range, Exhaust Fan, Exhaust Hood, Microwave, Network Ready
Exterior
Exterior Feature Lawn Maintenance
Community Features Clubhouse, Dog Park, Fitness Center, Outdoor Pool, Playground, Pond, Recreation Area, Sidewalks, Walking Trails
Parking Type Attached Garage, Garage - 2 Car, Parking Space - 2
Building
Lot Description Private, Wooded
Building Description Stone Veneer,Vinyl Siding, 2 Story
Foundation Slab
Builder Name Mattamy Homes
Sewer Public Sewer
Water Public
Structure Type Stone Veneer,Vinyl Siding
New Construction false
Schools
Elementary Schools Berewick
Middle Schools Kennedy
High Schools Olympic
Others
HOA Name William Douglas
Acceptable Financing Cash, Conventional, FHA, VA Loan
Listing Terms Cash, Conventional, FHA, VA Loan
Special Listing Condition None
Read Less Info
Want to know what your home might be worth? Contact us for a FREE valuation!

Our team is ready to help you sell your home for the highest possible price ASAP
© 2024 Listings courtesy of Canopy MLS as distributed by MLS GRID. All Rights Reserved.
Bought with Jason McGory • Keller Williams South Park

"Molly's job is to find and attract mastery-based agents to the office, protect the culture, and make sure everyone is happy! "






