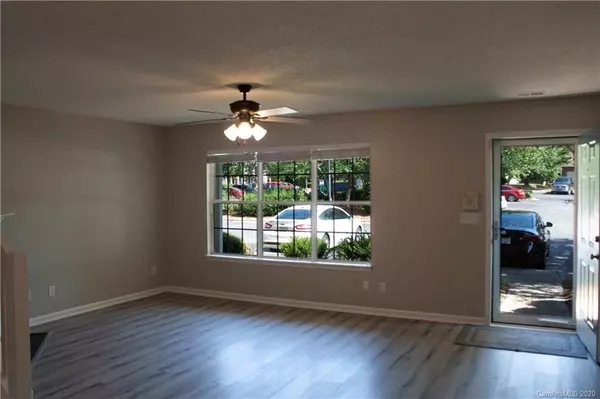$160,000
$168,000
4.8%For more information regarding the value of a property, please contact us for a free consultation.
2 Beds
3 Baths
1,168 SqFt
SOLD DATE : 09/04/2020
Key Details
Sold Price $160,000
Property Type Townhouse
Sub Type Townhouse
Listing Status Sold
Purchase Type For Sale
Square Footage 1,168 sqft
Price per Sqft $136
Subdivision Rossmore
MLS Listing ID 3627620
Sold Date 09/04/20
Bedrooms 2
Full Baths 2
Half Baths 1
HOA Fees $209/mo
HOA Y/N 1
Year Built 1996
Property Description
Just remodeled! You will love this unit with two master suites. New flooring, SS Frigidaire appliances, HydroShield laminate wood floors, water heater, bathroom vanities, mirrors, faucets, patio sliding door, storm door, brushed nickel hardware. Fresh floor to ceiling paint. Carpets recently shampooed. This home is conveniently located with easy access to I-85, I-485,Uptown Charlotte, shopping, dining, culture, entertainment, UNCC, LYNX Lightrail, golf courses, Mallard Creek and Clarks Creek Greenways. Great ambiance with real wood-burning fireplace in living room. Lots of natural light. Semi-private back patio overlooking mature pine trees. Quiet community with tall trees providing just the right amount of shade. Two assigned parking spaces directly in front of the home. Convenient guest parking. Locking storage closet on the back patio. Enjoy the outdoor pool. Property is located at the back of the community providing added privacy.
Location
State NC
County Mecklenburg
Building/Complex Name Rossmore
Interior
Interior Features Attic Other, Breakfast Bar, Cable Available, Open Floorplan, Pantry, Split Bedroom, Storage Unit
Heating Central, Heat Pump, Heat Pump
Flooring Carpet, Laminate
Fireplaces Type Family Room, Wood Burning
Fireplace true
Appliance Cable Prewire, Ceiling Fan(s), Electric Cooktop, Dishwasher, Disposal, Electric Dryer Hookup, Electric Oven, Electric Range, Exhaust Fan, Plumbed For Ice Maker, Microwave, Oven, Security System
Exterior
Exterior Feature Lawn Maintenance, Storage, Wired Internet Available
Community Features Outdoor Pool, Sidewalks, Street Lights
Roof Type Composition
Parking Type Assigned, Parking Space - 2
Building
Lot Description Level, Paved
Building Description Vinyl Siding, 2 Story
Foundation Slab
Sewer Public Sewer
Water Public
Structure Type Vinyl Siding
New Construction false
Schools
Elementary Schools Mallard Creek
Middle Schools James Martin
High Schools Vance
Others
Acceptable Financing Cash, Conventional, FHA, VA Loan
Listing Terms Cash, Conventional, FHA, VA Loan
Special Listing Condition None
Read Less Info
Want to know what your home might be worth? Contact us for a FREE valuation!

Our team is ready to help you sell your home for the highest possible price ASAP
© 2024 Listings courtesy of Canopy MLS as distributed by MLS GRID. All Rights Reserved.
Bought with Leilanni Flores Cordova • Citywide Group Inc.

"Molly's job is to find and attract mastery-based agents to the office, protect the culture, and make sure everyone is happy! "






