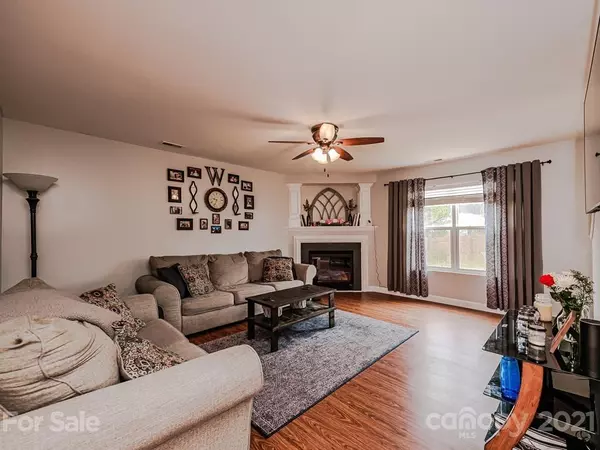$255,000
$245,000
4.1%For more information regarding the value of a property, please contact us for a free consultation.
3 Beds
3 Baths
1,437 SqFt
SOLD DATE : 04/20/2021
Key Details
Sold Price $255,000
Property Type Single Family Home
Sub Type Single Family Residence
Listing Status Sold
Purchase Type For Sale
Square Footage 1,437 sqft
Price per Sqft $177
Subdivision Laurel Valley
MLS Listing ID 3718631
Sold Date 04/20/21
Style Transitional
Bedrooms 3
Full Baths 2
Half Baths 1
HOA Fees $50/mo
HOA Y/N 1
Year Built 2004
Lot Size 6,098 Sqft
Acres 0.14
Lot Dimensions 40x138x43x22x117
Property Description
Multiple offers received. Highest and best by 8:30 pm Thursday, March 18 Move in ready home in Laurel Valley. Convenient to Uptown, I 485 and I 77, this home offers an open great room adjoining an beautifully updated kitchen. The kitchen has stainless steel appliances, separate dining area and a laundry room with extra storage. Flooring is low maintenance LVP throughout the main level. Upstairs is a spacious master bedroom with vaulted ceiling and walk in closet. Master bath has double vanity, garden tub and separate shower. Fenced backyard for privacy and 1 car garage. Community pool is a short walk away. Welcome home!
Location
State NC
County Mecklenburg
Interior
Interior Features Garden Tub, Vaulted Ceiling, Walk-In Closet(s)
Heating Central, Gas Hot Air Furnace
Flooring Carpet, Vinyl
Fireplaces Type Gas Log, Great Room
Fireplace true
Appliance Cable Prewire, Ceiling Fan(s), Dishwasher, Electric Dryer Hookup, Electric Range, Plumbed For Ice Maker, Microwave, Security System
Exterior
Exterior Feature Fence
Community Features Outdoor Pool
Roof Type Composition
Parking Type Attached Garage, Garage - 1 Car
Building
Building Description Brick Partial,Vinyl Siding, 2 Story
Foundation Slab
Sewer Public Sewer
Water Public
Architectural Style Transitional
Structure Type Brick Partial,Vinyl Siding
New Construction false
Schools
Elementary Schools Steele Creek
Middle Schools Kennedy
High Schools Olympic
Others
HOA Name Henderson Properties
Acceptable Financing Cash, Conventional
Listing Terms Cash, Conventional
Special Listing Condition None
Read Less Info
Want to know what your home might be worth? Contact us for a FREE valuation!

Our team is ready to help you sell your home for the highest possible price ASAP
© 2024 Listings courtesy of Canopy MLS as distributed by MLS GRID. All Rights Reserved.
Bought with Juan Carlos Beltran • Wilkinson ERA Real Estate

"Molly's job is to find and attract mastery-based agents to the office, protect the culture, and make sure everyone is happy! "






