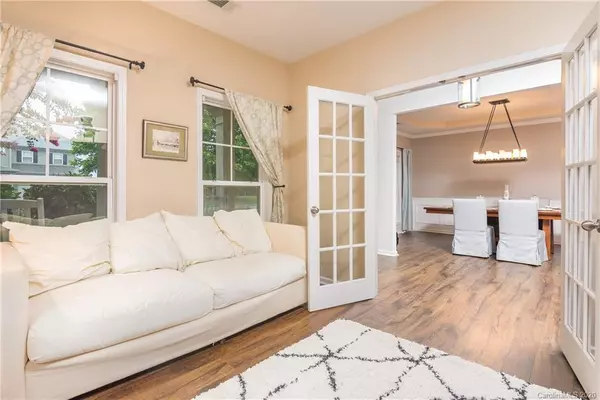$384,000
$390,000
1.5%For more information regarding the value of a property, please contact us for a free consultation.
4 Beds
3 Baths
3,065 SqFt
SOLD DATE : 10/19/2020
Key Details
Sold Price $384,000
Property Type Single Family Home
Sub Type Single Family Residence
Listing Status Sold
Purchase Type For Sale
Square Footage 3,065 sqft
Price per Sqft $125
Subdivision Briarcrest
MLS Listing ID 3648085
Sold Date 10/19/20
Style Transitional
Bedrooms 4
Full Baths 2
Half Baths 1
HOA Fees $100/qua
HOA Y/N 1
Year Built 2008
Lot Size 0.430 Acres
Acres 0.43
Property Description
Stunning renovated craftsman style home on a private half acre lot. Located in the top-rated Cuthbertson School district, this home offers the best schools, the privacy of lush landscaping, and one of the finest amenity centers Union County has to offer. The large & fully remodeled kitchen features white cabinets, new quartz countertops & new stainless-steel appliances. The first floor has beautiful luxury wide plank floors throughout the main level, updated light fixtures and neutral paint throughout the home. Main level features an open Great Room, formal dining room & butler’s pantry plus an office with French doors. Huge master, with lg bath & walk-in closet, as well as 3 additional bedrooms and a spacious loft/bonus area. Enjoy the backyard while relaxing in the hot tub or sitting on the patio by the firepit. Briarcrest’s fantastic amenities include a large beach entry pool with water slide, as well as tennis courts, basketball courts, playgrounds & walking trails.
Location
State NC
County Union
Interior
Interior Features Attic Stairs Pulldown, Garden Tub, Kitchen Island, Open Floorplan, Pantry
Heating Central, Gas Hot Air Furnace, Multizone A/C, Zoned
Flooring Carpet, Tile, Vinyl
Fireplaces Type Gas Log, Great Room
Fireplace true
Appliance Cable Prewire, Ceiling Fan(s), CO Detector, Dishwasher, Disposal, Electric Dryer Hookup, Electric Range, Exhaust Fan, Plumbed For Ice Maker, Microwave
Exterior
Exterior Feature Fire Pit, Hot Tub
Community Features Clubhouse, Outdoor Pool, Playground, Recreation Area, Tennis Court(s), Walking Trails
Parking Type Garage - 2 Car, Garage Door Opener, Keypad Entry
Building
Building Description Brick Partial,Fiber Cement, 2 Story
Foundation Slab
Sewer Public Sewer
Water Public
Architectural Style Transitional
Structure Type Brick Partial,Fiber Cement
New Construction false
Schools
Elementary Schools Wesley Chapel
Middle Schools Cuthbertson
High Schools Cuthbertson
Others
HOA Name Red Rock Management
Acceptable Financing Cash, Conventional, VA Loan
Listing Terms Cash, Conventional, VA Loan
Special Listing Condition None
Read Less Info
Want to know what your home might be worth? Contact us for a FREE valuation!

Our team is ready to help you sell your home for the highest possible price ASAP
© 2024 Listings courtesy of Canopy MLS as distributed by MLS GRID. All Rights Reserved.
Bought with Bryan Criminger • Allen Tate SouthPark

"Molly's job is to find and attract mastery-based agents to the office, protect the culture, and make sure everyone is happy! "






