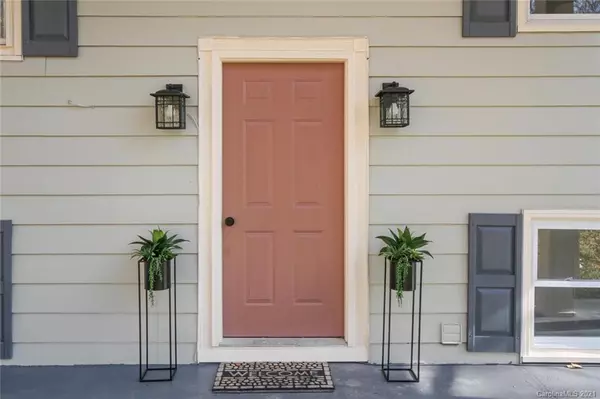$300,000
$315,000
4.8%For more information regarding the value of a property, please contact us for a free consultation.
3 Beds
3 Baths
2,203 SqFt
SOLD DATE : 04/07/2021
Key Details
Sold Price $300,000
Property Type Single Family Home
Sub Type Single Family Residence
Listing Status Sold
Purchase Type For Sale
Square Footage 2,203 sqft
Price per Sqft $136
Subdivision Green Acres
MLS Listing ID 3687539
Sold Date 04/07/21
Style Traditional
Bedrooms 3
Full Baths 3
Year Built 1965
Lot Size 0.670 Acres
Acres 0.67
Lot Dimensions 116x188x159x27xx308
Property Description
Journey down tranquil Green Acres Rd, finding peace + relaxation w/ nature. Spacious split plan w/ columned frt porch. Main level, walk into open floorplan incl. kitchen/dining + a large l/r overlooking frt yard. Head down the hall to the bedrms/office, a full bath, laundry closet,+ the master w/ its own private bathrm. Lower level could be used as 2nd living quarters. It has a 2nd Full Kitchen(!), dining area, large bedrm w/ great closet space, full bath, laundry rm, + a den w/ fireplace (sold as-is, no known issues). From den, head out to back patio. With upper screened in porch + a lower patio there's plenty of outdoor living space. Detached garage (w/ room for workshop: it's wired). So, to recap: 3 beds, office/flex, 3 full baths, 2 kitchens, 2 laundry areas, 2 living areas, 2 dining areas. It's like getting 2 houses for the price of 1. Great for multi-generational living or in-law suite! So many options! Back on market. Home appraised. Buyer terminated due to personal reasons.
Location
State NC
County Gaston
Interior
Interior Features Attic Other, Open Floorplan
Heating Central, Heat Pump, Heat Pump
Flooring Carpet, Vinyl, Vinyl
Fireplaces Type Den, Wood Burning
Fireplace true
Appliance Cable Prewire, Convection Oven, Electric Cooktop, Dual Flush Toilets, Electric Dryer Hookup, Electric Range, ENERGY STAR Qualified Light Fixtures, ENERGY STAR Qualified Refrigerator, Exhaust Fan, Plumbed For Ice Maker, Microwave, Oven, Self Cleaning Oven
Exterior
Community Features Street Lights
Roof Type Fiberglass
Parking Type Detached, Driveway, Garage - 1 Car, On Street, Parking Space - 4+
Building
Lot Description Cleared, Sloped, Creek/Stream, Wooded, Wooded
Building Description Aluminum Siding,Concrete,Vinyl Siding, Split Foyer
Foundation Basement Fully Finished, Basement Inside Entrance, Basement Outside Entrance
Sewer Septic Installed
Water Well
Architectural Style Traditional
Structure Type Aluminum Siding,Concrete,Vinyl Siding
New Construction false
Schools
Elementary Schools Unspecified
Middle Schools Unspecified
High Schools Unspecified
Others
Acceptable Financing Cash, Conventional
Listing Terms Cash, Conventional
Special Listing Condition None
Read Less Info
Want to know what your home might be worth? Contact us for a FREE valuation!

Our team is ready to help you sell your home for the highest possible price ASAP
© 2024 Listings courtesy of Canopy MLS as distributed by MLS GRID. All Rights Reserved.
Bought with Becca Mangini • Keller Williams Lake Norman

"Molly's job is to find and attract mastery-based agents to the office, protect the culture, and make sure everyone is happy! "






