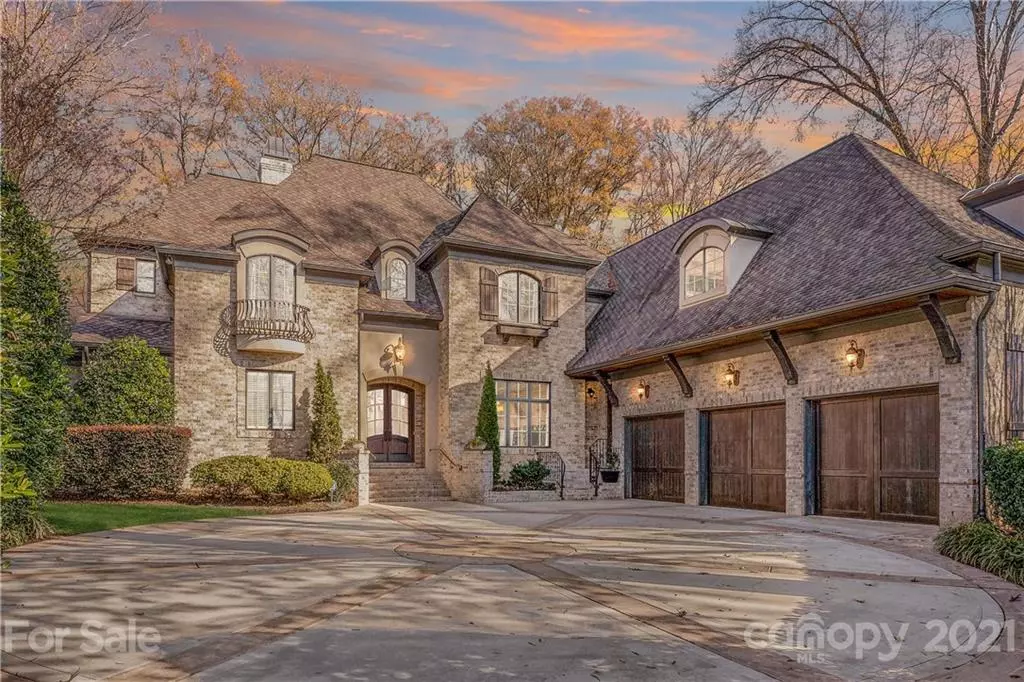$1,228,000
$1,225,000
0.2%For more information regarding the value of a property, please contact us for a free consultation.
5 Beds
5 Baths
6,116 SqFt
SOLD DATE : 04/07/2021
Key Details
Sold Price $1,228,000
Property Type Single Family Home
Sub Type Single Family Residence
Listing Status Sold
Purchase Type For Sale
Square Footage 6,116 sqft
Price per Sqft $200
Subdivision Chatelaine
MLS Listing ID 3700983
Sold Date 04/07/21
Style French Provincial
Bedrooms 5
Full Baths 4
Half Baths 1
HOA Fees $183/ann
HOA Y/N 1
Year Built 2007
Lot Size 0.600 Acres
Acres 0.6
Property Description
Spectacular custom home on a picturesque street in Weddington’s coveted gated Chatelaine community. Top rated Weddington schools, all 10/10! The commanding entry will immediately impress the most discriminate buyer. Through the entry you will notice the expansive floorplan w/ beautiful coffered ceilings & wainscoting throughout. Hardwoods throughout the main level continues the exceptional architectural detail going into the kitchen to find a massive island & living space perfect for entertaining or relaxing w/ a hot cup of coffee by the fire. Master on main w/ access to the back porch. Master bath offers a garden tub and elegant glassed in shower. On the 2nd level you can find 4 more bedrooms, one secluded to its own wing w/ a full bath. Also an expansive bonus room for entertaining, fitness, or watching movies with the family. Out back you can enjoy privacy on the relaxing covered porch & a massive fireplace structure for time with friends and family on cooler nights in the south.
Location
State NC
County Union
Interior
Interior Features Attic Other, Attic Walk In, Built Ins, Cable Available, Drop Zone, Garden Tub, Kitchen Island, Open Floorplan, Split Bedroom, Vaulted Ceiling, Walk-In Closet(s), Walk-In Pantry, Wet Bar
Heating Central, Heat Pump, Heat Pump, Humidifier, Multizone A/C, Zoned
Flooring Carpet, Tile, Wood
Fireplaces Type Den, Gas Log, Living Room
Appliance Bar Fridge, Ceiling Fan(s), Central Vacuum, Gas Cooktop, Dishwasher, Disposal, Exhaust Hood, Gas Dryer Hookup, Microwave, Natural Gas, Refrigerator, Self Cleaning Oven, Surround Sound, Wall Oven, Wine Refrigerator
Exterior
Exterior Feature In-Ground Irrigation, Outdoor Fireplace, Rooftop Terrace, Wired Internet Available
Roof Type Shingle
Parking Type Attached Garage, Garage - 3 Car, Garage Door Opener, Parking Space - 3, Parking Space - 4+
Building
Lot Description Level, Private
Building Description Brick,Stucco, 2 Story
Foundation Crawl Space
Sewer County Sewer
Water County Water
Architectural Style French Provincial
Structure Type Brick,Stucco
New Construction false
Schools
Elementary Schools Weddington
Middle Schools Weddington
High Schools Weddington
Others
HOA Name Revelation Management
Acceptable Financing Cash, Conventional
Listing Terms Cash, Conventional
Special Listing Condition None
Read Less Info
Want to know what your home might be worth? Contact us for a FREE valuation!

Our team is ready to help you sell your home for the highest possible price ASAP
© 2024 Listings courtesy of Canopy MLS as distributed by MLS GRID. All Rights Reserved.
Bought with Jamie Bingham • Fathom Realty

"Molly's job is to find and attract mastery-based agents to the office, protect the culture, and make sure everyone is happy! "






