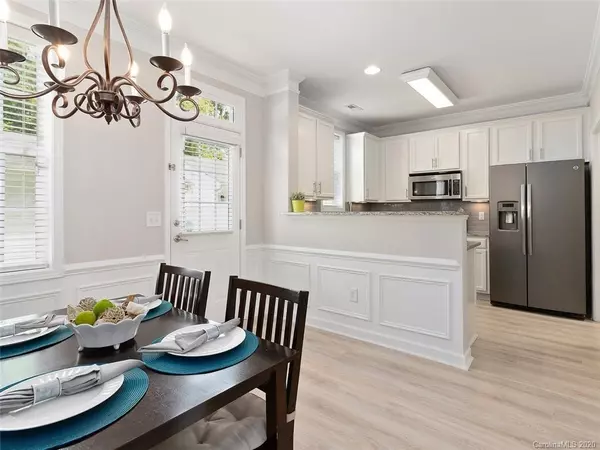$299,000
$299,000
For more information regarding the value of a property, please contact us for a free consultation.
3 Beds
4 Baths
1,827 SqFt
SOLD DATE : 08/18/2020
Key Details
Sold Price $299,000
Property Type Townhouse
Sub Type Townhouse
Listing Status Sold
Purchase Type For Sale
Square Footage 1,827 sqft
Price per Sqft $163
Subdivision Cedar Walk
MLS Listing ID 3636234
Sold Date 08/18/20
Style Traditional
Bedrooms 3
Full Baths 3
Half Baths 1
HOA Fees $219/mo
HOA Y/N 1
Year Built 2007
Property Description
Don't miss out on this one!
Beautiful Ballantyne townhome with stunning updates throughout in a quiet community that's close to everything. Shiplap and built-ins in family room. Beautiful kitchen with stone countertops and glass backsplash. Easy maintenance waterproof laminate flooring on main level and baths. Cute computer hutch/homework area under stair. 2nd Floor Owner's Suite has a new tiled bath with frameless glass shower. Second full bath and bonus room on same level that could easily be converted to a 4th bedroom. 3rd floor has two bedrooms and one full bath and a walk in attic with loads of storage space. Private patio out back that leads to large two car garage. Basic cable and high speed internet included in HOA dues.
Easy access to Johnston Rd, I-485, Restaurants, Grocery Stores and Elon Park.
Location
State NC
County Mecklenburg
Building/Complex Name Cedar Walk
Interior
Interior Features Attic Walk In, Built Ins, Cable Available, Walk-In Closet(s), Walk-In Pantry
Heating Heat Pump, Heat Pump
Flooring Carpet, Laminate, Tile
Fireplaces Type Family Room
Fireplace true
Appliance Cable Prewire, Ceiling Fan(s), CO Detector, Dishwasher, Disposal, Electric Dryer Hookup, Electric Range, Microwave, Refrigerator, Self Cleaning Oven
Exterior
Exterior Feature Fence
Community Features Recreation Area, Sidewalks, Street Lights
Parking Type Detached, Garage - 2 Car
Building
Lot Description Level
Building Description Hardboard Siding, 3 Story
Foundation Slab
Sewer Public Sewer
Water Public
Architectural Style Traditional
Structure Type Hardboard Siding
New Construction false
Schools
Elementary Schools Elon Park
Middle Schools Community House
High Schools Ardrey Kell
Others
HOA Name Hawthorne Management Company
Acceptable Financing Cash, Conventional
Listing Terms Cash, Conventional
Special Listing Condition None
Read Less Info
Want to know what your home might be worth? Contact us for a FREE valuation!

Our team is ready to help you sell your home for the highest possible price ASAP
© 2024 Listings courtesy of Canopy MLS as distributed by MLS GRID. All Rights Reserved.
Bought with Kim King • Keller Williams Ballantyne Area

"Molly's job is to find and attract mastery-based agents to the office, protect the culture, and make sure everyone is happy! "






