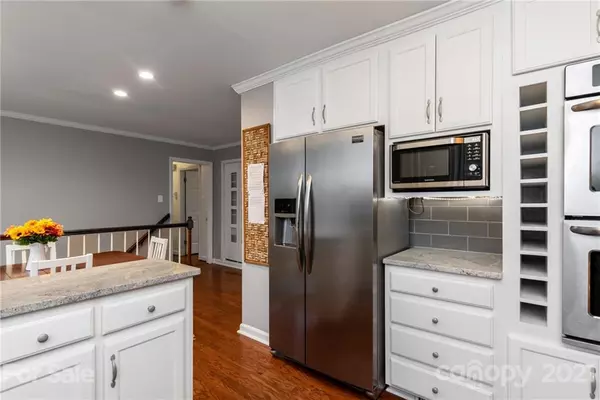$525,000
$525,000
For more information regarding the value of a property, please contact us for a free consultation.
4 Beds
3 Baths
2,495 SqFt
SOLD DATE : 03/04/2021
Key Details
Sold Price $525,000
Property Type Single Family Home
Sub Type Single Family Residence
Listing Status Sold
Purchase Type For Sale
Square Footage 2,495 sqft
Price per Sqft $210
Subdivision Huntingtowne Farms
MLS Listing ID 3701756
Sold Date 03/04/21
Style Traditional
Bedrooms 4
Full Baths 3
Year Built 1966
Lot Size 0.790 Acres
Acres 0.79
Lot Dimensions 33x183x84x259x243x33
Property Description
Remodeled brick ranch w/ walk-out basement in historic Huntingtowne Farms; near South Park on large lot! Gourmet kitchen with extensive granite countertops, double ovens, and gas cooking for the chef in your household! A second living area includes spacious living room w/ gas fireplace, large bedroom, walk in closet & beautifully remodeled bathroom with access to patio facing private backyard, and an attached 2-car garage! Extensive storage and new laundry room with refrigerator and sink. Three bedrooms including master with two full baths that are beautifully remodeled with gorgeous tile. Casual dining area overlooking beautiful woods and creek! New roof (2019), HVAC (2020), electric panel (2018), water heater (2018)! Interior and exterior lighting, appliances, countertops, ceiling fans, recessed lighting in den & living room all new in 2018! Close to shopping and dining, Southpark, the airport, and light-rail! Luxury meets location!
Location
State NC
County Mecklenburg
Interior
Interior Features Attic Stairs Pulldown
Heating Central, Gas Hot Air Furnace
Flooring Tile, Wood
Fireplaces Type Family Room, Gas Log, Vented
Fireplace true
Appliance Ceiling Fan(s), Gas Cooktop, Dishwasher, Disposal, Double Oven, Wall Oven
Exterior
Exterior Feature Fence, Fire Pit, In-Ground Irrigation
Waterfront Description None
Roof Type Shingle
Parking Type Attached Garage, Garage - 2 Car
Building
Lot Description Creek Front, Sloped, Creek/Stream, Water View, Winter View, Wooded, Year Round View
Building Description Brick, 1 Story Basement
Foundation Basement, Basement Fully Finished, Basement Garage Door, Basement Inside Entrance, Basement Outside Entrance
Sewer Public Sewer
Water Public
Architectural Style Traditional
Structure Type Brick
New Construction false
Schools
Elementary Schools Huntingtowne Farms
Middle Schools Quail Hollow
High Schools South Mecklenburg
Others
Acceptable Financing Cash, Conventional, FHA, VA Loan
Listing Terms Cash, Conventional, FHA, VA Loan
Special Listing Condition None
Read Less Info
Want to know what your home might be worth? Contact us for a FREE valuation!

Our team is ready to help you sell your home for the highest possible price ASAP
© 2024 Listings courtesy of Canopy MLS as distributed by MLS GRID. All Rights Reserved.
Bought with Fran Fesmire • Fesmire Marshall Properties

"Molly's job is to find and attract mastery-based agents to the office, protect the culture, and make sure everyone is happy! "






