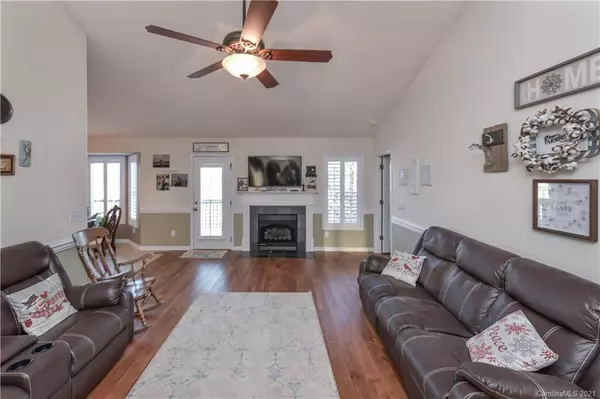$295,000
$279,900
5.4%For more information regarding the value of a property, please contact us for a free consultation.
3 Beds
3 Baths
1,544 SqFt
SOLD DATE : 03/16/2021
Key Details
Sold Price $295,000
Property Type Single Family Home
Sub Type Single Family Residence
Listing Status Sold
Purchase Type For Sale
Square Footage 1,544 sqft
Price per Sqft $191
Subdivision Summey Knoll
MLS Listing ID 3699133
Sold Date 03/16/21
Style Traditional
Bedrooms 3
Full Baths 2
Half Baths 1
Year Built 2000
Lot Size 0.270 Acres
Acres 0.27
Lot Dimensions 100x130
Property Description
Welcome to this beautifully updated and customized home! This corner lot features custom built plantation shutters, upgraded tile and backsplash, and awesome backyard space with exquisite in-ground pool and hot tub. Perfect for entertaining and relaxing outdoors, with newly painted deck and firepit. Indoors, this home has a large primary bedroom and en-suite bath, complete with jacuzzi tub, and spacious walk-in closet. The family room has custom HDMI cabling run to hide wiring for the TV and internet, gas log fireplace, and wood flooring. Two separate bedrooms with a full bath, a sun room looking over the pool, 1/2 bath, and breakfast nook make this home feel even bigger. Pool features include custom ionizer to clean and keep the water beautiful while keeping costs down, no chemicals. Two car garage and concrete drive provide room for parking. Come take a tour and make this home yours. Update: multiple offers received, sellers called for finals by 2/13 at 7pm.
Location
State NC
County Gaston
Interior
Interior Features Attic Other, Vaulted Ceiling, Walk-In Closet(s), Whirlpool
Heating Central, Gas Hot Air Furnace
Flooring Hardwood, Tile, Wood
Fireplaces Type Family Room, Gas Log
Fireplace true
Appliance Ceiling Fan(s), Electric Cooktop, Dishwasher, Disposal, Electric Oven, Microwave, Refrigerator, Security System, Self Cleaning Oven
Exterior
Exterior Feature Fence, Fire Pit, Hot Tub, In Ground Pool, Shed(s), Wired Internet Available
Waterfront Description None
Roof Type Shingle
Parking Type Attached Garage, Garage - 2 Car, Parking Space - 3
Building
Lot Description Corner Lot, Private
Building Description Vinyl Siding, 1 Story
Foundation Crawl Space
Sewer Public Sewer
Water Public
Architectural Style Traditional
Structure Type Vinyl Siding
New Construction false
Schools
Elementary Schools Unspecified
Middle Schools Unspecified
High Schools Unspecified
Others
Acceptable Financing Cash, Conventional, FHA, USDA Loan, VA Loan
Listing Terms Cash, Conventional, FHA, USDA Loan, VA Loan
Special Listing Condition None
Read Less Info
Want to know what your home might be worth? Contact us for a FREE valuation!

Our team is ready to help you sell your home for the highest possible price ASAP
© 2024 Listings courtesy of Canopy MLS as distributed by MLS GRID. All Rights Reserved.
Bought with Carolyn Helms Sears • L&E Properties

"Molly's job is to find and attract mastery-based agents to the office, protect the culture, and make sure everyone is happy! "






