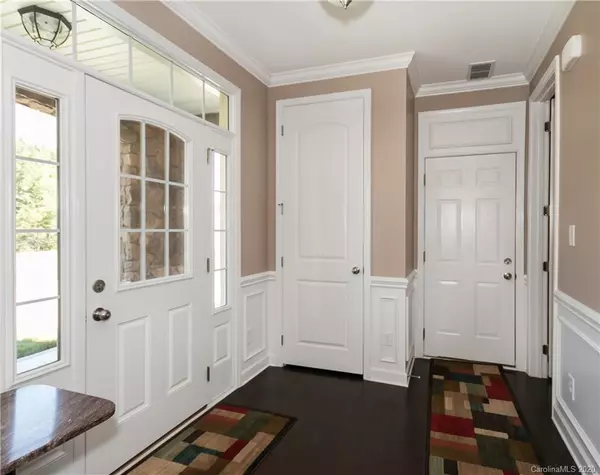$444,500
$449,500
1.1%For more information regarding the value of a property, please contact us for a free consultation.
4 Beds
3 Baths
3,485 SqFt
SOLD DATE : 08/27/2020
Key Details
Sold Price $444,500
Property Type Single Family Home
Sub Type Single Family Residence
Listing Status Sold
Purchase Type For Sale
Square Footage 3,485 sqft
Price per Sqft $127
Subdivision Castlebrooke
MLS Listing ID 3633121
Sold Date 08/27/20
Bedrooms 4
Full Baths 2
Half Baths 1
HOA Fees $63/qua
HOA Y/N 1
Year Built 2015
Lot Size 10,018 Sqft
Acres 0.23
Property Description
Better than New! Move-in ready!! 4 Bedrms 2.5 Baths -Gorgeous Craftsman styled home with an open floorplan design, 9ft ceilings, 8ft doors, crown molding on the lower level, and oversized windows creating a bright & vibrant home great for entertaining. Hardwood floors on the main level, Large master suite on the first floor with WIC, bath w/ dual sinks, garden tub, and full tile seamless shower. A Chef's Kitchen featuring granite counters, tile backsplash, dual in-wall convection ovens, five-burner gas cooktop, and built-in microwave. Sunroom features tons of natural light that opens to a covered back porch with a built-in firepit. The oversized great room has a built-in gas fireplace. The dramatic curved hardwood staircase with wrought iron balusters leads to 3 additional bedrooms, jack and jill bathroom, and a massive stepdown bonus room. Mature fully landscaped lot with a full yard irrigation system. Two car oversized garage with ceiling storage. Community pool, playground.
Location
State NC
County Cabarrus
Interior
Interior Features Garden Tub
Heating Central, Gas Hot Air Furnace, Multizone A/C, Zoned
Flooring Carpet, Hardwood, Tile
Fireplaces Type Great Room
Fireplace true
Appliance Gas Cooktop, Dishwasher, Disposal, Double Oven, Electric Dryer Hookup, Exhaust Hood, Microwave
Exterior
Exterior Feature Fire Pit
Community Features Outdoor Pool
Roof Type Shingle
Parking Type Garage - 2 Car
Building
Lot Description Cul-De-Sac
Building Description Stone,Vinyl Siding, 2 Story
Foundation Slab
Builder Name Mattamy
Sewer Public Sewer
Water Public
Structure Type Stone,Vinyl Siding
New Construction false
Schools
Elementary Schools W.R. Odell
Middle Schools Harris
High Schools Cox Mill
Others
HOA Name Hawthorne Management
Acceptable Financing Cash, Conventional, FHA, VA Loan
Listing Terms Cash, Conventional, FHA, VA Loan
Special Listing Condition None
Read Less Info
Want to know what your home might be worth? Contact us for a FREE valuation!

Our team is ready to help you sell your home for the highest possible price ASAP
© 2024 Listings courtesy of Canopy MLS as distributed by MLS GRID. All Rights Reserved.
Bought with Regis Murphy • Helen Adams Realty

"Molly's job is to find and attract mastery-based agents to the office, protect the culture, and make sure everyone is happy! "






