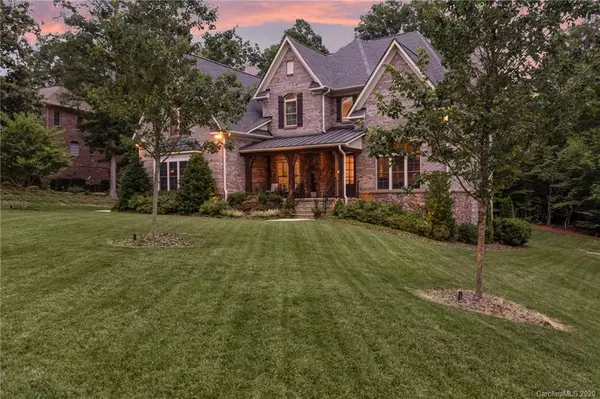$762,500
$774,900
1.6%For more information regarding the value of a property, please contact us for a free consultation.
5 Beds
5 Baths
4,145 SqFt
SOLD DATE : 09/18/2020
Key Details
Sold Price $762,500
Property Type Single Family Home
Sub Type Single Family Residence
Listing Status Sold
Purchase Type For Sale
Square Footage 4,145 sqft
Price per Sqft $183
Subdivision Chatsworth
MLS Listing ID 3633948
Sold Date 09/18/20
Bedrooms 5
Full Baths 4
Half Baths 1
HOA Fees $70/ann
HOA Y/N 1
Abv Grd Liv Area 4,145
Year Built 2016
Lot Size 0.720 Acres
Acres 0.72
Lot Dimensions 136x202x179
Property Description
Gorgeous French Country BUILDER OWNED home checks all the boxes! Buyers will love the open floor plan w/high end finishes & quality craftsmanship throughout. Grand foyer w/dramatic curved wall leading upstairs opens to private library w/high, vaulted ceiling & formal dining room w/tray ceiling & generous trimwork. Huge gourmet kitchen features off white, highly detailed cabinets, stainless appliances, granite counters, natural stone backsplash, center island & abundant storage. Gather around the custom stone fireplace in the family room w/coffered ceiling & windows overlooking lush backyard. Large screened porch off kitchen leads to custom patio w/grill & firepit, great for entertaining! Family & friends will appreciate the main level guest suite. Upper level Master retreat features a 2nd fireplace, tray ceiling, crown molding & spa-like master bath! 3 additional large bedrooms, each w/access to private or Jack & Jill bath & flexible bonus room w/half bath provides space for everyone!
Location
State NC
County Union
Zoning AJ0
Rooms
Main Level Bedrooms 1
Interior
Interior Features Attic Stairs Pulldown, Cable Prewire, Cathedral Ceiling(s), Garden Tub, Kitchen Island, Open Floorplan, Tray Ceiling(s), Walk-In Closet(s)
Heating Central, ENERGY STAR Qualified Equipment, Forced Air, Natural Gas, Zoned
Cooling Ceiling Fan(s), Heat Pump, Zoned
Flooring Carpet, Tile, Wood
Fireplaces Type Family Room, Fire Pit, Primary Bedroom
Fireplace true
Appliance Convection Oven, Double Oven, ENERGY STAR Qualified Dishwasher, ENERGY STAR Qualified Light Fixtures, Exhaust Hood, Gas Cooktop, Gas Water Heater, Low Flow Fixtures, Microwave, Tankless Water Heater
Exterior
Exterior Feature Fire Pit, Gas Grill, In-Ground Irrigation
Garage Spaces 3.0
Community Features Sidewalks, Street Lights
Utilities Available Cable Available
Roof Type Shingle,Metal,Wood
Parking Type Garage, Garage Door Opener, Garage Faces Side
Garage true
Building
Lot Description Wooded
Foundation Crawl Space
Sewer Public Sewer
Water City
Level or Stories Two
Structure Type Brick Full,Stone Veneer
New Construction false
Schools
Elementary Schools Rea View
Middle Schools Weddington
High Schools Weddington
Others
HOA Name Chatsworth Home Owners
Restrictions Architectural Review
Acceptable Financing Cash, Conventional
Listing Terms Cash, Conventional
Special Listing Condition None
Read Less Info
Want to know what your home might be worth? Contact us for a FREE valuation!

Our team is ready to help you sell your home for the highest possible price ASAP
© 2024 Listings courtesy of Canopy MLS as distributed by MLS GRID. All Rights Reserved.
Bought with Courtney Martin • Ivester Jackson Distinctive Properties

"Molly's job is to find and attract mastery-based agents to the office, protect the culture, and make sure everyone is happy! "






