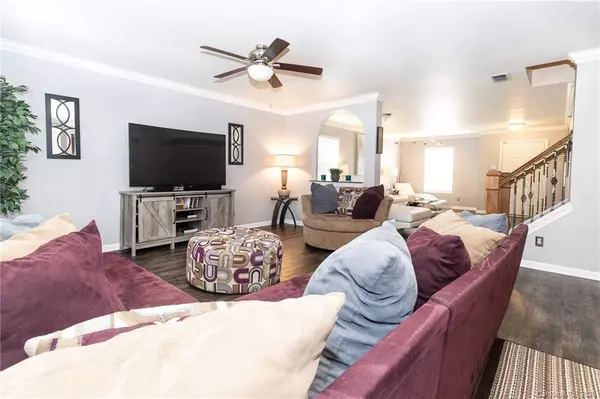$233,500
$223,000
4.7%For more information regarding the value of a property, please contact us for a free consultation.
3 Beds
3 Baths
2,502 SqFt
SOLD DATE : 08/07/2020
Key Details
Sold Price $233,500
Property Type Single Family Home
Sub Type Single Family Residence
Listing Status Sold
Purchase Type For Sale
Square Footage 2,502 sqft
Price per Sqft $93
Subdivision Brookmere
MLS Listing ID 3630303
Sold Date 08/07/20
Bedrooms 3
Full Baths 2
Half Baths 1
HOA Fees $7
HOA Y/N 1
Year Built 2007
Lot Size 5,662 Sqft
Acres 0.13
Property Description
Fall in love with the open floor plan in this beautifully maintained 3bd/2.5ba home, located in the much-desired Brookmere subdivision. Entertain with ease in your large kitchen with granite countertops and accented backsplash that flows into massive living and great rooms. Unwind in your oversized master suite complete with sitting area and fully tiled garden tub and separate shower, double sinks and granite countertops. Or relax with family in your huge loft area that sits in between 2 bedrooms, each boasting with large closet space. This home showcases many updates, including a new water filtration system, luxurious accents, and tons of storage that you don't want to miss!! Home also features a 1-year home warranty from Home Warranty of America provided by seller. Priced to sell!!
Location
State NC
County Mecklenburg
Interior
Interior Features Attic Stairs Pulldown
Heating Central
Flooring Carpet, Tile, Vinyl, Wood
Fireplace false
Appliance Cable Prewire, Ceiling Fan(s), CO Detector, Dishwasher, Disposal, Electric Oven, Electric Range, Microwave, Refrigerator
Exterior
Waterfront Description None
Parking Type Attached Garage, Garage - 2 Car
Building
Building Description Stone Veneer,Vinyl Siding, 2 Story
Foundation Slab
Sewer Public Sewer
Water Public, Filtration System
Structure Type Stone Veneer,Vinyl Siding
New Construction false
Schools
Elementary Schools River Oaks Academy
Middle Schools Coulwood
High Schools West Mecklenburg
Others
HOA Name Cedar Management Group
Acceptable Financing Cash, Conventional, FHA, VA Loan
Listing Terms Cash, Conventional, FHA, VA Loan
Special Listing Condition None
Read Less Info
Want to know what your home might be worth? Contact us for a FREE valuation!

Our team is ready to help you sell your home for the highest possible price ASAP
© 2024 Listings courtesy of Canopy MLS as distributed by MLS GRID. All Rights Reserved.
Bought with Edward Averette • Fathom Realty NC, LLC

"Molly's job is to find and attract mastery-based agents to the office, protect the culture, and make sure everyone is happy! "






