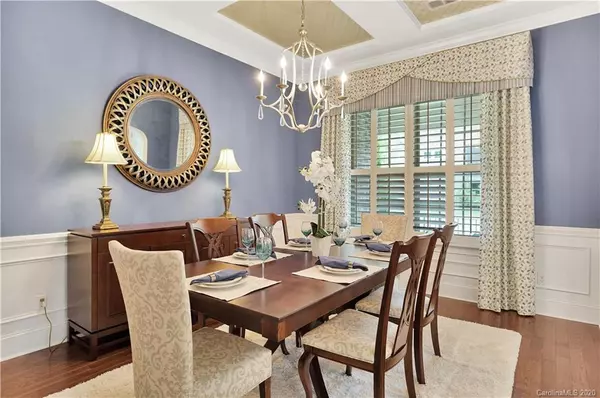$650,000
$655,000
0.8%For more information regarding the value of a property, please contact us for a free consultation.
6 Beds
6 Baths
5,456 SqFt
SOLD DATE : 08/27/2020
Key Details
Sold Price $650,000
Property Type Single Family Home
Sub Type Single Family Residence
Listing Status Sold
Purchase Type For Sale
Square Footage 5,456 sqft
Price per Sqft $119
Subdivision The Palisades
MLS Listing ID 3632023
Sold Date 08/27/20
Style Transitional
Bedrooms 6
Full Baths 5
Half Baths 1
Year Built 2014
Lot Size 0.350 Acres
Acres 0.35
Property Description
Welcome to this immaculate all brick basement home in Bear Creek, the prestigious gated community in The Palisades. You'll love the spacious bright & airy open floor plan & attention to detail the moment you walk in the front door from the gleaming hardwoods to the upgraded lighting throughout. Main level features formal dining room w/ butlers pantry, office, sizable living room, showstopping chef's kitchen and private guest bedroom w/ ensuite. Upstairs you'll find the master retreat complete with walk-in his & hers closets and huge master bath featuring walk in tile shower, dual vanities & large corner tub. 3 additional ample sized bedrooms and loft along with custom laundry room. Basement includes huge rec room perfect for entertaining or to suite any of your needs as well as a bedroom, full bathroom and plenty of storage space. Amenities include golf, clubhouse, pool, tennis courts, fitness center, and equestrian facilities. Conveniently located minutes from Lake Wylie & 485.
Location
State NC
County Mecklenburg
Interior
Interior Features Breakfast Bar, Garden Tub, Kitchen Island, Open Floorplan, Walk-In Closet(s), Walk-In Pantry, Wet Bar
Heating Central, Gas Hot Air Furnace, Multizone A/C, Zoned
Flooring Carpet, Tile, Wood
Fireplaces Type Gas Log, Great Room
Fireplace true
Appliance Cable Prewire, Ceiling Fan(s), Central Vacuum, Gas Cooktop, Dishwasher, Disposal, Double Oven, Exhaust Hood, Plumbed For Ice Maker, Microwave
Exterior
Community Features Clubhouse, Equestrian Facilities, Fitness Center, Gated, Golf, Outdoor Pool, Playground, Pond, Recreation Area, Sidewalks, Tennis Court(s)
Parking Type Attached Garage, Garage - 3 Car, Side Load Garage
Building
Building Description Brick, 2 Story/Basement
Foundation Basement
Sewer Public Sewer
Water Public
Architectural Style Transitional
Structure Type Brick
New Construction false
Schools
Elementary Schools Unspecified
Middle Schools Unspecified
High Schools Unspecified
Others
HOA Name CAMS
Acceptable Financing Cash, Conventional
Listing Terms Cash, Conventional
Special Listing Condition None
Read Less Info
Want to know what your home might be worth? Contact us for a FREE valuation!

Our team is ready to help you sell your home for the highest possible price ASAP
© 2024 Listings courtesy of Canopy MLS as distributed by MLS GRID. All Rights Reserved.
Bought with Karen Defelice • Keller Williams Ballantyne Area

"Molly's job is to find and attract mastery-based agents to the office, protect the culture, and make sure everyone is happy! "






