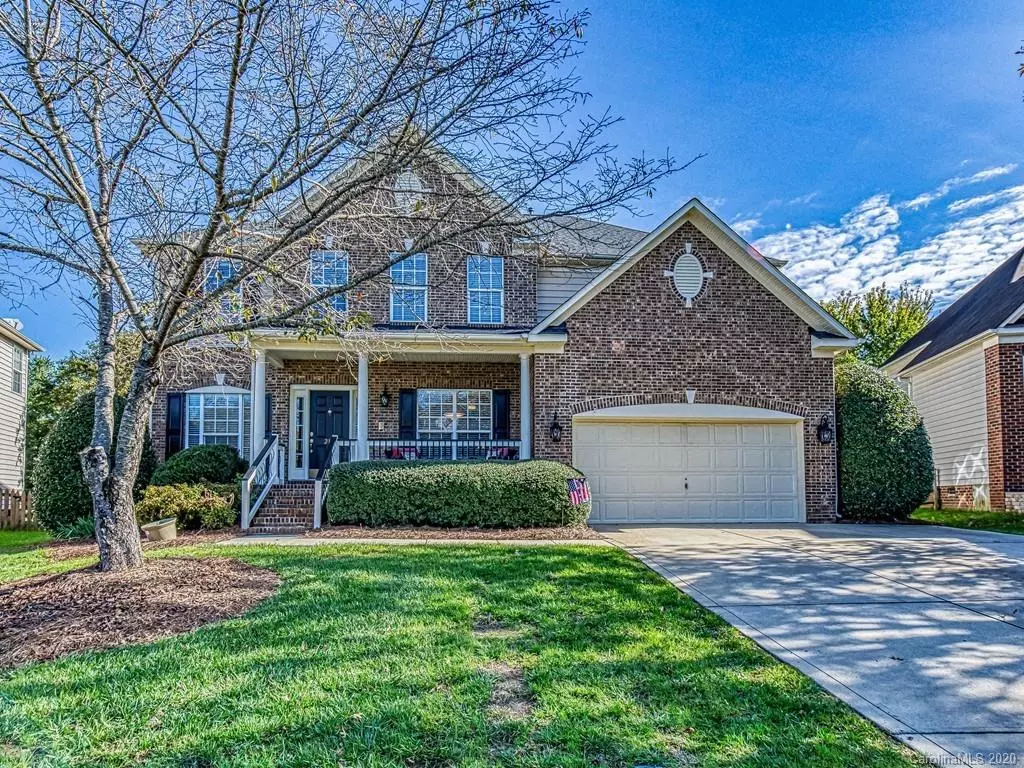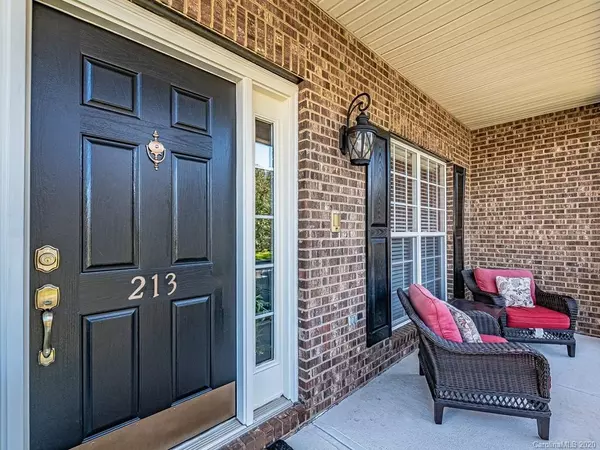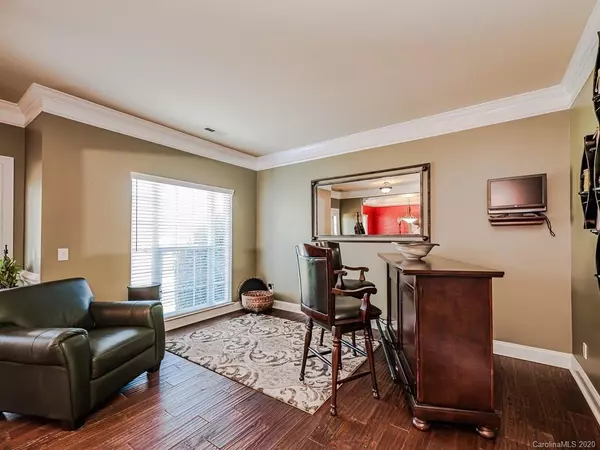$465,000
$475,000
2.1%For more information regarding the value of a property, please contact us for a free consultation.
5 Beds
4 Baths
3,037 SqFt
SOLD DATE : 02/19/2021
Key Details
Sold Price $465,000
Property Type Single Family Home
Sub Type Single Family Residence
Listing Status Sold
Purchase Type For Sale
Square Footage 3,037 sqft
Price per Sqft $153
Subdivision Somerset
MLS Listing ID 3681986
Sold Date 02/19/21
Bedrooms 5
Full Baths 4
HOA Fees $51/ann
HOA Y/N 1
Year Built 2000
Lot Size 0.295 Acres
Acres 0.295
Lot Dimensions 58x135x112x166
Property Description
Fantastic opportunity to own a wonderful, spacious home in a great community. Bedroom and full bath on main level as well as 4 additional bedrooms upstairs PLUS a bonus room that could be a 6th bedroom! There have been lots of updates to this home, including: roof approx. 4 yrs old, both HVAC systems replaced this year, new water heater this year, restained deck, updated fixtures and sinks in master bath, updated fixtures in secondary bathrooms, fresh paint in most of interior living spaces, replaced carpet in 2015, granite countertops and backsplash in kitchen, updated stone and mantle around fireplace, added paver patio in back yard. Owners also added concrete to the driveway for additional parking. One of the larger, more private yards on this cul de sac street with plenty of room. Home has been pre-inspected and repairs have been made. Tons of character and very functional, this home has so much to offer.
Location
State NC
County Union
Interior
Interior Features Attic Other, Attic Stairs Pulldown, Breakfast Bar, Garden Tub, Pantry, Tray Ceiling, Walk-In Closet(s)
Heating Central, Gas Hot Air Furnace, Multizone A/C, Zoned
Flooring Carpet, Tile, Wood
Fireplaces Type Gas Log, Great Room
Fireplace true
Appliance Cable Prewire, Ceiling Fan(s), Dishwasher, Disposal, Electric Dryer Hookup, Electric Oven, Electric Range, Plumbed For Ice Maker, Intercom, Microwave
Exterior
Exterior Feature Fence, In-Ground Irrigation
Community Features Clubhouse, Outdoor Pool, Picnic Area, Playground, Recreation Area, Sidewalks, Tennis Court(s)
Roof Type Shingle
Parking Type Attached Garage, Driveway, Garage - 2 Car, Parking Space
Building
Building Description Brick Partial,Vinyl Siding, 2 Story
Foundation Crawl Space
Sewer County Sewer
Water County Water
Structure Type Brick Partial,Vinyl Siding
New Construction false
Schools
Elementary Schools Rea View
Middle Schools Marvin Ridge
High Schools Marvin Ridge
Others
HOA Name Hawthorne
Special Listing Condition None
Read Less Info
Want to know what your home might be worth? Contact us for a FREE valuation!

Our team is ready to help you sell your home for the highest possible price ASAP
© 2024 Listings courtesy of Canopy MLS as distributed by MLS GRID. All Rights Reserved.
Bought with Wilfredo Martinez • A2M Group Corp

"Molly's job is to find and attract mastery-based agents to the office, protect the culture, and make sure everyone is happy! "






