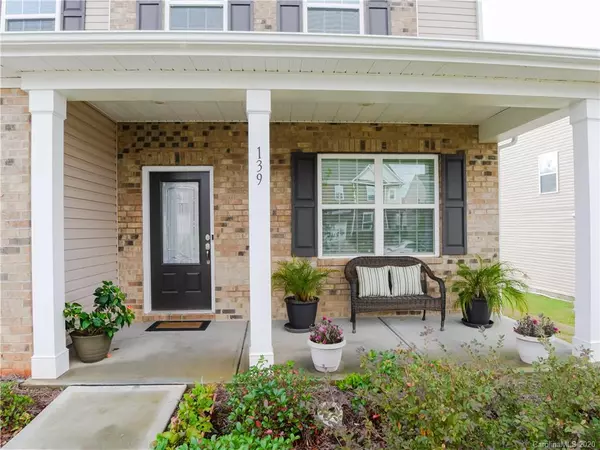$290,749
$289,000
0.6%For more information regarding the value of a property, please contact us for a free consultation.
4 Beds
3 Baths
2,682 SqFt
SOLD DATE : 12/10/2020
Key Details
Sold Price $290,749
Property Type Single Family Home
Sub Type Single Family Residence
Listing Status Sold
Purchase Type For Sale
Square Footage 2,682 sqft
Price per Sqft $108
Subdivision Parkmont
MLS Listing ID 3676179
Sold Date 12/10/20
Style Traditional
Bedrooms 4
Full Baths 2
Half Baths 1
HOA Fees $19
HOA Y/N 1
Year Built 2018
Lot Size 8,712 Sqft
Acres 0.2
Lot Dimensions 55X154X59X164
Property Description
Welcome to your new smart home! Lock the door or dim the lights from your smartphone and have Alexa play your favorite tunes on Sonos or look up a recipe for dinner. This beautiful brick home has the works; granite countertops, stainless steel appliances, chef's favorite gas range, gorgeous wood floors throughout the first level, open concept kitchen-dining room-living room, walk-in pantry with loads of room for stocking up on your favorite goodies, private home office hard-wired with secure ethernet cable so you can work from home without a worry, 4 spacious bedrooms with walk-in closets, upstairs loft hang-out or home schooling station and a large fenced yard for Fido. In addition the sellers just installed a $6000 whole house water filtration system. There is plenty of room for the whole family to spread out and work or play from home. Located just minutes from the freeway, downtown Mooresville or Williamson Road with access to restaurants and shopping within minutes.
Location
State NC
County Iredell
Interior
Interior Features Attic Stairs Pulldown, Breakfast Bar, Cable Available, Garden Tub, Kitchen Island, Open Floorplan, Tray Ceiling, Walk-In Closet(s), Walk-In Pantry, Whirlpool
Heating Heat Pump, Heat Pump, Multizone A/C, Zoned
Flooring Carpet, Tile, Wood
Fireplaces Type Family Room, Gas Log, Vented
Fireplace true
Appliance Cable Prewire, CO Detector, Convection Oven, Gas Cooktop, Dishwasher, Disposal, Dryer, Exhaust Fan, Plumbed For Ice Maker, Microwave, Natural Gas, Self Cleaning Oven, Washer
Exterior
Exterior Feature Fence
Community Features Playground, Sidewalks, Street Lights, Walking Trails
Roof Type Composition
Parking Type Attached Garage, Garage - 2 Car
Building
Lot Description Cleared, Green Area, Level, Open Lot
Building Description Brick Partial,Vinyl Siding, 2 Story
Foundation Slab
Sewer Public Sewer
Water Public
Architectural Style Traditional
Structure Type Brick Partial,Vinyl Siding
New Construction false
Schools
Elementary Schools Shepherd
Middle Schools Lakeshore
High Schools South Iredell
Others
HOA Name CSI Management
Acceptable Financing Cash, Conventional, FHA, VA Loan
Listing Terms Cash, Conventional, FHA, VA Loan
Special Listing Condition None
Read Less Info
Want to know what your home might be worth? Contact us for a FREE valuation!

Our team is ready to help you sell your home for the highest possible price ASAP
© 2024 Listings courtesy of Canopy MLS as distributed by MLS GRID. All Rights Reserved.
Bought with Chandra Mavuluri • Tech Realty LLC

"Molly's job is to find and attract mastery-based agents to the office, protect the culture, and make sure everyone is happy! "






