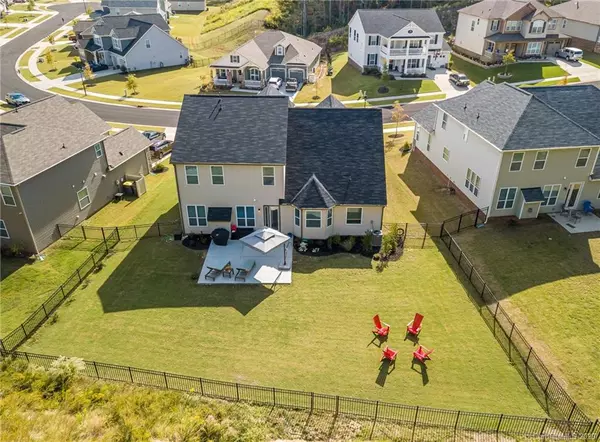$450,000
$450,000
For more information regarding the value of a property, please contact us for a free consultation.
4 Beds
4 Baths
3,329 SqFt
SOLD DATE : 12/04/2020
Key Details
Sold Price $450,000
Property Type Single Family Home
Sub Type Single Family Residence
Listing Status Sold
Purchase Type For Sale
Square Footage 3,329 sqft
Price per Sqft $135
Subdivision Castlebrooke
MLS Listing ID 3674440
Sold Date 12/04/20
Style Arts and Crafts
Bedrooms 4
Full Baths 3
Half Baths 1
HOA Fees $63/qua
HOA Y/N 1
Year Built 2018
Lot Size 0.270 Acres
Acres 0.27
Lot Dimensions 63x150x113x153
Property Description
Gorgeous Craftsman home with all the bells and whistles! This home is on a large lot with a private, fenced back yard that backs to the woods, perfect for cooking out with neighbors and playing games. Kitchen is upgraded with gourmet features including a huge island, upgraded gas range with stainless steel hood, sparkling granite, tile back splash and glass door cabinets Dining area has added built-ins cabinets and shelves with more granite counter space and a wine cooler. The grand open space flows into the great room to allow plenty of space for entertaining by the fireplace. Upscale light fixtures, finishes and details throughout the home will please any interior designer. Master bedroom on the main level with tray ceiling. Master bathroom has dual vanities, glass shower and soaking tub. Full laundry room on both floors allows you to do laundry easily. Nest thermostats allow multizone controls. Special Relocation Financing Incentives available to buyer from SIRVA Mortgage.
Location
State NC
County Cabarrus
Interior
Interior Features Built Ins, Garden Tub, Kitchen Island, Open Floorplan, Pantry, Tray Ceiling, Walk-In Closet(s)
Heating Central, Gas Hot Air Furnace, Multizone A/C, Zoned
Flooring Carpet, Hardwood, Tile
Fireplaces Type Gas Log, Great Room
Fireplace true
Appliance Cable Prewire, Ceiling Fan(s), CO Detector, Gas Cooktop, Dishwasher, Disposal, Electric Dryer Hookup, Electric Oven, Exhaust Hood, Plumbed For Ice Maker, Microwave, Security System, Wine Refrigerator
Exterior
Exterior Feature Fence
Community Features Outdoor Pool, Playground, Sidewalks, Street Lights
Parking Type Attached Garage, Garage - 2 Car, Garage Door Opener
Building
Lot Description Private
Building Description Stone,Vinyl Siding, 2 Story
Foundation Slab
Builder Name Mattamy Homes
Sewer Public Sewer
Water Public
Architectural Style Arts and Crafts
Structure Type Stone,Vinyl Siding
New Construction false
Schools
Elementary Schools W.R. Odell
Middle Schools Harrisrd
High Schools Cox Mill
Others
HOA Name Hawthorne Mgmt
Acceptable Financing Cash, Conventional, FHA, VA Loan
Listing Terms Cash, Conventional, FHA, VA Loan
Special Listing Condition Relocation
Read Less Info
Want to know what your home might be worth? Contact us for a FREE valuation!

Our team is ready to help you sell your home for the highest possible price ASAP
© 2024 Listings courtesy of Canopy MLS as distributed by MLS GRID. All Rights Reserved.
Bought with Ryan Faro • Lexington Park Realty LLC

"Molly's job is to find and attract mastery-based agents to the office, protect the culture, and make sure everyone is happy! "






