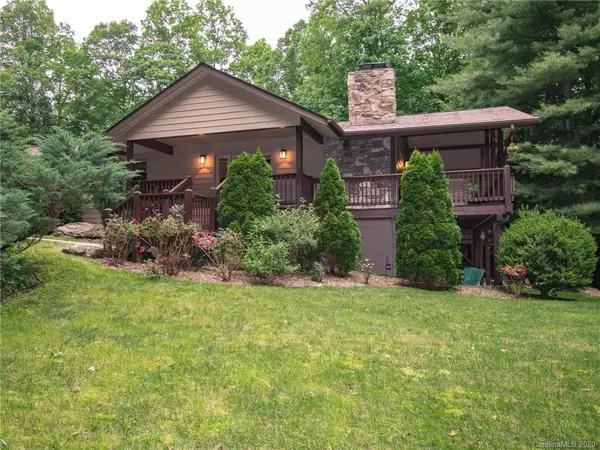$469,000
$459,000
2.2%For more information regarding the value of a property, please contact us for a free consultation.
3 Beds
3 Baths
2,915 SqFt
SOLD DATE : 07/31/2020
Key Details
Sold Price $469,000
Property Type Single Family Home
Sub Type Single Family Residence
Listing Status Sold
Purchase Type For Sale
Square Footage 2,915 sqft
Price per Sqft $160
Subdivision Maggie Valley Leisure Estates
MLS Listing ID 3631045
Sold Date 07/31/20
Style Contemporary
Bedrooms 3
Full Baths 3
Year Built 1972
Lot Size 1.600 Acres
Acres 1.6
Property Description
AMAZING, one-of-a-kind property with BOLD RUSHING creek, WATERFALL, gorgeous open floor plan, successful lower level Airbnb AND a SEVEN car garage!!! Conveniently located in the heart of Maggie Valley with public road access, only 39 minutes to downtown Asheville, this beautiful home offers endless options and is a true oasis. Enjoy the sounds of the creek on your wrap around decks and covered porches. Featuring a large main living area with beautiful wood floors, floor-to-ceiling stone fireplace, granite kitchen countertops, stainless appliances with gas range, huge master suite with private porch and master bath with jacuzzi tub and slate shower, as well as a lower level that is currently an income producing short-term rental. The detached garage is over 2000 sq ft with 3 bays, wood stove heat and a full length covered back patio area. The extra storage area and hallway on the lower level are just under 7 feet in height. MULTIPLE OFFERS RECEIVED. HIGHEST & BEST CALLED by 11AM 6/23/20
Location
State NC
County Haywood
Interior
Interior Features Cable Available, Garage Shop, Kitchen Island, Open Floorplan, Storage Unit, Vaulted Ceiling, Walk-In Closet(s), Wet Bar, Whirlpool, Window Treatments
Heating Central, Gas Hot Air Furnace
Flooring Carpet, Tile, Wood
Fireplaces Type Gas Log, Living Room, Propane
Fireplace true
Appliance Cable Prewire, Ceiling Fan(s), Gas Cooktop, Dishwasher, Disposal, Dryer, Microwave, Propane Cooktop, Radon Mitigation System, Refrigerator, Security System, Self Cleaning Oven, Washer
Exterior
Exterior Feature Auto Shop, Outbuilding(s), Satellite Internet Available, Storage, Wired Internet Available, Workshop, Other
Community Features Street Lights
Waterfront Description None
Roof Type Shingle
Parking Type Detached, Driveway, Garage - 4+ Car, Garage Door Opener, Golf Cart Garage, Keypad Entry, Parking Space - 4+
Building
Lot Description Creek Front, Green Area, Hilly, Level, Mountain View, Waterfall, Paved, Private, Rolling Slope, Creek/Stream, Wooded, Views, Wooded, Year Round View
Building Description Concrete,Stone,Vinyl Siding, 1 Story Basement
Foundation Basement, Basement Fully Finished, Basement Inside Entrance, Basement Outside Entrance, Crawl Space
Sewer Septic Installed
Water Public
Architectural Style Contemporary
Structure Type Concrete,Stone,Vinyl Siding
New Construction false
Schools
Elementary Schools Jonathan Valley
Middle Schools Waynesville
High Schools Tuscola
Others
Acceptable Financing Cash, Conventional, FHA, VA Loan
Listing Terms Cash, Conventional, FHA, VA Loan
Special Listing Condition None
Read Less Info
Want to know what your home might be worth? Contact us for a FREE valuation!

Our team is ready to help you sell your home for the highest possible price ASAP
© 2024 Listings courtesy of Canopy MLS as distributed by MLS GRID. All Rights Reserved.
Bought with Ron Breese • RE/MAX Executive

"Molly's job is to find and attract mastery-based agents to the office, protect the culture, and make sure everyone is happy! "






