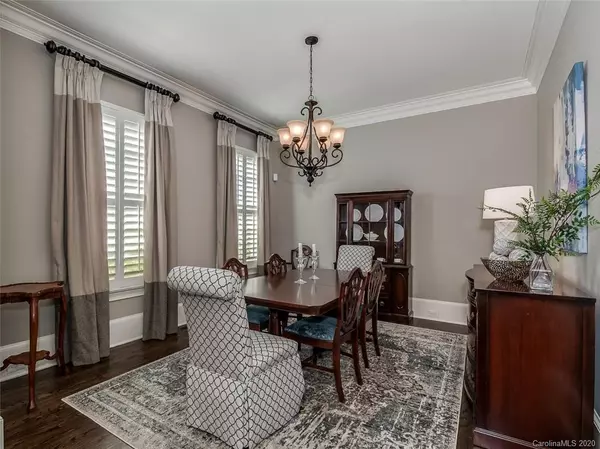$855,000
$865,000
1.2%For more information regarding the value of a property, please contact us for a free consultation.
4 Beds
4 Baths
3,542 SqFt
SOLD DATE : 01/22/2021
Key Details
Sold Price $855,000
Property Type Single Family Home
Sub Type Single Family Residence
Listing Status Sold
Purchase Type For Sale
Square Footage 3,542 sqft
Price per Sqft $241
Subdivision Heydon Hall
MLS Listing ID 3668239
Sold Date 01/22/21
Style Transitional
Bedrooms 4
Full Baths 3
Half Baths 1
HOA Fees $401/qua
HOA Y/N 1
Year Built 2005
Lot Size 6,969 Sqft
Acres 0.16
Property Description
Elegant & beautifully maintained full brick in the lovely gated community of Heydon Hall near Southpark. Hardwood floors, heavy moldings, plantation shutters, neutral color palette & high ceilings are just a few of the features that make this home truly special. Family room w/built in bookcases, coffered ceiling & atrium door leading to amazing outdoor spaces. Large kitchen w/peninsula & center island has custom cabinetry, granite countertops & stainless steel appliances. Sunny & bright breakfast area w/French door to patio for outdoor dining by the pool. Perfect office space tucked near kitchen w/double French doors offers plenty of natural light. Upstairs, large owner’s suite w/trey ceiling, large master bath, oversized shower, double vanity & amazing custom closet. Two additional large bedrooms and bonus that could be 4th bedroom. Outdoor space is amazing. Incredible heated salt water pool w/waterfall and built in hot tub can be operated from your smartphone. New roof in 2020.
Location
State NC
County Mecklenburg
Interior
Interior Features Attic Stairs Pulldown, Built Ins, Cable Available, Kitchen Island, Open Floorplan, Pantry, Tray Ceiling, Walk-In Closet(s)
Heating Central, Gas Hot Air Furnace, Gas Water Heater, Multizone A/C, Zoned
Flooring Carpet, Tile, Wood
Fireplaces Type Family Room, Gas Log
Fireplace true
Appliance Ceiling Fan(s), Gas Cooktop, Dishwasher, Disposal, Double Oven, Electric Oven, Exhaust Fan, Plumbed For Ice Maker, Microwave, Refrigerator, Self Cleaning Oven, Wall Oven
Exterior
Exterior Feature Fence, Hot Tub, Gas Grill, In-Ground Irrigation, In Ground Pool
Community Features Gated, Playground, Recreation Area, Sidewalks
Roof Type Shingle
Parking Type Attached Garage, Garage - 2 Car
Building
Building Description Brick, 2 Story
Foundation Crawl Space
Sewer Public Sewer
Water Public
Architectural Style Transitional
Structure Type Brick
New Construction false
Schools
Elementary Schools Smithfield
Middle Schools Quail Hollow
High Schools South Mecklenburg
Others
HOA Name Hawthorne Mgmt.
Acceptable Financing Cash, Conventional, VA Loan
Listing Terms Cash, Conventional, VA Loan
Special Listing Condition None
Read Less Info
Want to know what your home might be worth? Contact us for a FREE valuation!

Our team is ready to help you sell your home for the highest possible price ASAP
© 2024 Listings courtesy of Canopy MLS as distributed by MLS GRID. All Rights Reserved.
Bought with Reese Corbett • Coterie Exchange LLC

"Molly's job is to find and attract mastery-based agents to the office, protect the culture, and make sure everyone is happy! "






