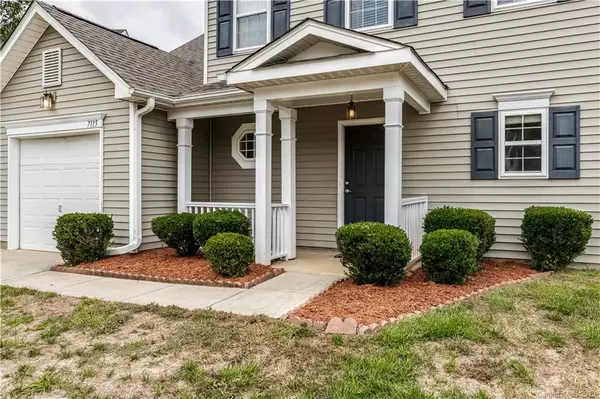$224,000
$218,500
2.5%For more information regarding the value of a property, please contact us for a free consultation.
3 Beds
3 Baths
1,335 SqFt
SOLD DATE : 10/23/2020
Key Details
Sold Price $224,000
Property Type Single Family Home
Sub Type Single Family Residence
Listing Status Sold
Purchase Type For Sale
Square Footage 1,335 sqft
Price per Sqft $167
Subdivision Ayrshire Glen
MLS Listing ID 3665067
Sold Date 10/23/20
Style Traditional
Bedrooms 3
Full Baths 2
Half Baths 1
HOA Fees $11/ann
HOA Y/N 1
Year Built 2001
Lot Size 8,712 Sqft
Acres 0.2
Lot Dimensions 66X126
Property Description
This is THE ONE! Located in popular Ayrshire Glen, this 3 bedroom 2.5 bath home will WOW your clients. The first floor features laminate wood floors, an expansive living room with arched doorways leading into a beautiful kitchen with solid wood cabinetry, black/satina appliances & a separate pantry. The large laundry room leads directly into the freshly painted garage currently being used as a rec room. The light-filled staircase leads to the 2nd floor, which showcases a beautiful master suite with a large walk-in closet. The master bath has a double vanity, gorgeous, dark laminate flooring, garden tub, water closet, and loads of storage. Finishing off the 2nd floor are two more spacious bedrooms and an updated secondary bathroom. Both the HVAC and Hot Water Heater were replaced in 2019! The back yard is nice and flat and has a storage shed that will convey. All of this on a cul-de-sac street. Better Hurry! Pictures & Measurements will be uploaded 9/25. SHOWINGS START SAT. 9/26/2020
Location
State NC
County Mecklenburg
Interior
Interior Features Garden Tub, Pantry, Walk-In Closet(s)
Heating Central
Flooring Carpet, Laminate, Vinyl
Fireplace false
Appliance Ceiling Fan(s), Electric Cooktop, Dishwasher, Disposal, Electric Oven, Exhaust Fan, Microwave, Oven, Self Cleaning Oven
Exterior
Exterior Feature Shed(s)
Roof Type Composition
Parking Type Attached Garage, Garage - 1 Car
Building
Lot Description Cul-De-Sac, Level
Building Description Vinyl Siding, 2 Story
Foundation Slab
Sewer Public Sewer
Water Public
Architectural Style Traditional
Structure Type Vinyl Siding
New Construction false
Schools
Elementary Schools Steele Creek
Middle Schools Kennedy
High Schools Olympic
Others
HOA Name Superior Association Management
Acceptable Financing 1031 Exchange, Cash, Conventional, FHA, VA Loan
Listing Terms 1031 Exchange, Cash, Conventional, FHA, VA Loan
Special Listing Condition None
Read Less Info
Want to know what your home might be worth? Contact us for a FREE valuation!

Our team is ready to help you sell your home for the highest possible price ASAP
© 2024 Listings courtesy of Canopy MLS as distributed by MLS GRID. All Rights Reserved.
Bought with MH Webb • Costello Real Estate and Investments

"Molly's job is to find and attract mastery-based agents to the office, protect the culture, and make sure everyone is happy! "






