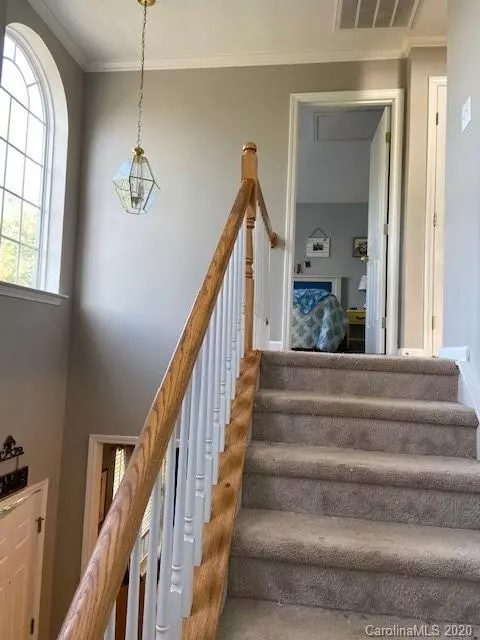$285,000
$284,999
For more information regarding the value of a property, please contact us for a free consultation.
4 Beds
4 Baths
2,472 SqFt
SOLD DATE : 10/22/2020
Key Details
Sold Price $285,000
Property Type Single Family Home
Sub Type Single Family Residence
Listing Status Sold
Purchase Type For Sale
Square Footage 2,472 sqft
Price per Sqft $115
Subdivision Tanners Creek
MLS Listing ID 3664306
Sold Date 10/22/20
Style Transitional
Bedrooms 4
Full Baths 3
Half Baths 1
HOA Fees $24
HOA Y/N 1
Year Built 2001
Lot Size 5,619 Sqft
Acres 0.129
Lot Dimensions 125x45x125x45
Property Description
This spacious 2 story home is convenient to Uptown Charlotte, Latta Nature Preserve and the Birkdale shopping area. The home features 3 bedrooms with an additional bonus room that could be used as a family space or 4th bedroom. The master suite includes 2 large walk in closets as well as a beautiful tray ceiling with fan. The upstairs features 3 full bathrooms with an additional 1/2 bath downstairs. The kitchen includes both electric and gas hookups for all your cooking needs. The main home HVAC was replaced in 2019 and the gas powered water heater is new in 2020. Enjoy the large rocking chair front porch as you are just minutes from the neighborhood pool and playground and a short walk to the neighborhood dog park. Carpet is being replaced.
No showings until 9/24/20. Agent is related to seller.
Location
State NC
County Mecklenburg
Interior
Interior Features Attic Stairs Fixed
Heating Central, Gas Hot Air Furnace
Flooring Carpet, Tile
Appliance Dishwasher, Disposal, Electric Dryer Hookup, Electric Range, Plumbed For Ice Maker, Microwave, Natural Gas
Exterior
Exterior Feature Fence
Community Features Dog Park, Outdoor Pool, Playground
Roof Type Shingle
Parking Type Attached Garage, Garage - 2 Car, Garage Door Opener
Building
Building Description Vinyl Siding, 2 Story
Foundation Slab
Sewer Public Sewer
Water Public
Architectural Style Transitional
Structure Type Vinyl Siding
New Construction false
Schools
Elementary Schools Unspecified
Middle Schools Unspecified
High Schools Unspecified
Others
HOA Name Cedar Management Group
Acceptable Financing Conventional, FHA
Listing Terms Conventional, FHA
Special Listing Condition None
Read Less Info
Want to know what your home might be worth? Contact us for a FREE valuation!

Our team is ready to help you sell your home for the highest possible price ASAP
© 2024 Listings courtesy of Canopy MLS as distributed by MLS GRID. All Rights Reserved.
Bought with Crystal McIntosh • Lake Norman Realty Inc

"Molly's job is to find and attract mastery-based agents to the office, protect the culture, and make sure everyone is happy! "






