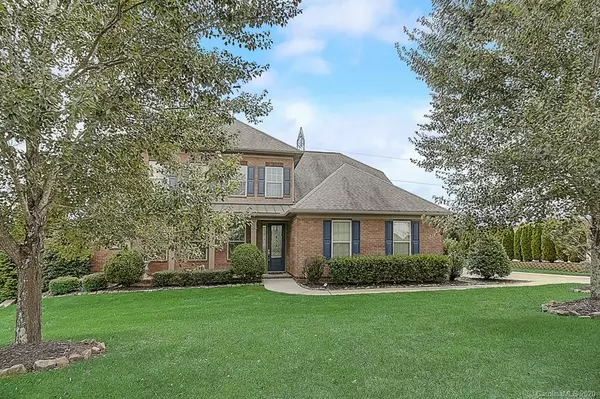$448,000
$460,000
2.6%For more information regarding the value of a property, please contact us for a free consultation.
3 Beds
3 Baths
2,906 SqFt
SOLD DATE : 11/12/2020
Key Details
Sold Price $448,000
Property Type Single Family Home
Sub Type Single Family Residence
Listing Status Sold
Purchase Type For Sale
Square Footage 2,906 sqft
Price per Sqft $154
Subdivision Weddington Trace
MLS Listing ID 3662168
Sold Date 11/12/20
Style Traditional
Bedrooms 3
Full Baths 2
Half Baths 1
HOA Fees $89/qua
HOA Y/N 1
Year Built 2012
Lot Size 0.800 Acres
Acres 0.8
Property Description
BACK ON THE MARKET AT NO FAULT OF THE SELERS! Buyers went through inspection with no issues and gave us the report for the next buyer to use. Buyers decided on a different location close to their daughter. 3 bed/ 2.5 bath home in highly sought after Weddington Trace! Owners Suite on main floor with his/her walk-in closets, large master bath with large garden tub and his/her sinks. The kitchen is sure to impress with a HUGH 2.5" Mitered edge Italian Marble island, white cabinets and subway tile, stainless steel appliances, wall oven & microwave, walk in pantry, built in Thor wine cooler, and more! Open floor plan w custom built-ins and gas fireplace in family room. There are 2 additional bedrooms upstairs and large loft area that can easily be converted to 4th bedroom. Enjoy the ALL YEAR Round glassed in sunroom out back, which is great for entertaining! Other features include- Fenced in back yard, yard irrigation, paver patio, kids wooden play set with turf, and Award winning schools!
Location
State NC
County Union
Interior
Interior Features Kitchen Island, Open Floorplan, Pantry, Walk-In Closet(s)
Heating Central, Gas Hot Air Furnace, Multizone A/C, Zoned
Flooring Carpet
Fireplaces Type Great Room
Fireplace true
Appliance Gas Cooktop, Dishwasher
Exterior
Exterior Feature Fence, In-Ground Irrigation
Community Features Clubhouse, Outdoor Pool, Pond, Sidewalks, Tennis Court(s), Walking Trails
Roof Type Shingle
Parking Type Attached Garage, Driveway, Garage - 2 Car, Keypad Entry, Parking Space - 4+
Building
Lot Description Cul-De-Sac, Private, Wooded
Building Description Brick Partial, 2 Story
Foundation Slab
Sewer Public Sewer
Water Public
Architectural Style Traditional
Structure Type Brick Partial
New Construction false
Schools
Elementary Schools New Town
Middle Schools Cuthbertson
High Schools Cuthbertson
Others
HOA Name Henderson Properties
Acceptable Financing Cash, Conventional, FHA, VA Loan
Listing Terms Cash, Conventional, FHA, VA Loan
Special Listing Condition None
Read Less Info
Want to know what your home might be worth? Contact us for a FREE valuation!

Our team is ready to help you sell your home for the highest possible price ASAP
© 2024 Listings courtesy of Canopy MLS as distributed by MLS GRID. All Rights Reserved.
Bought with Michelle Valada • Fathom Realty

"Molly's job is to find and attract mastery-based agents to the office, protect the culture, and make sure everyone is happy! "






