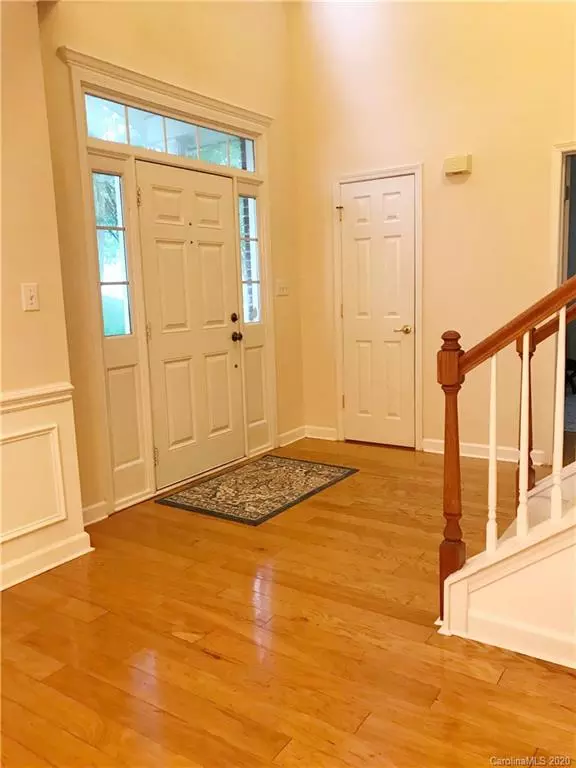$314,000
$325,000
3.4%For more information regarding the value of a property, please contact us for a free consultation.
5 Beds
3 Baths
2,819 SqFt
SOLD DATE : 07/08/2020
Key Details
Sold Price $314,000
Property Type Single Family Home
Sub Type Single Family Residence
Listing Status Sold
Purchase Type For Sale
Square Footage 2,819 sqft
Price per Sqft $111
Subdivision Orchard Park
MLS Listing ID 3605465
Sold Date 07/08/20
Style Transitional
Bedrooms 5
Full Baths 2
Half Baths 1
HOA Fees $30/ann
HOA Y/N 1
Year Built 2000
Lot Size 0.410 Acres
Acres 0.41
Lot Dimensions 80 x 194 Per Tax Records
Property Description
Great 4/5 Bedroom Home in Established Harrisburg Neighborhood, Formal Areas w/Crown Molding. Formal Living or Office Area with French Doors. Split Staircase. Open Kitchen into Family Room Area with Wet Bar (Great for Entertainment). Eat-In Kitchen Features Peninsula/Breakfast Bar, Two Pantries. Kitchen Area Open to Family Room w/Gas Fireplace. All 4 Bedrooms on Upper Level with Additional 5th Bedroom/Bonus Room Option. Full Bath on Upper Level w/Dual Sinks. Master Suite with Lighted Trey Ceiling. Master Bath w/Marble Tile Surround, Dual Sinks, Separate Garden Tub and Shower. Walk-in Closet and Linen Closet in Master Bath. 30 x 15 Rear Patio Area. Two Car Garage with Built-In Cabinets. 12 X 24 Storage Building with 8 Ft. Ceilings and Additional Loft Space for Storage. Pool Community with Recreational Areas, Tennis and Sports Courts. This Location Offers Excellent Schools and Charter School Options as well as Easy Access to 485. Seller is Providing a $5,000 Flooring Allowance.
Location
State NC
County Cabarrus
Interior
Interior Features Attic Stairs Pulldown, Garden Tub, Wet Bar
Heating Central, Gas Hot Air Furnace, Gas Water Heater, Multizone A/C
Flooring Carpet, Hardwood, Tile, Vinyl
Fireplaces Type Gas Log, Great Room
Fireplace true
Appliance Ceiling Fan(s), Electric Cooktop, Dishwasher, Disposal, Electric Dryer Hookup, Electric Oven, Gas Dryer Hookup, Plumbed For Ice Maker, Microwave, Refrigerator, Security System, Self Cleaning Oven
Exterior
Exterior Feature Outbuilding(s)
Community Features Outdoor Pool, Playground, Recreation Area, Sport Court, Tennis Court(s)
Roof Type Shingle
Parking Type Attached Garage, Garage - 2 Car, Garage Door Opener
Building
Building Description Brick Partial,Vinyl Siding, 2 Story
Foundation Slab
Sewer Public Sewer
Water Public
Architectural Style Transitional
Structure Type Brick Partial,Vinyl Siding
New Construction false
Schools
Elementary Schools Harrisburg
Middle Schools Hickory Ridge
High Schools Hickory Ridge
Others
HOA Name Hawthorne Mangement
Acceptable Financing Cash, Conventional, FHA, VA Loan
Listing Terms Cash, Conventional, FHA, VA Loan
Special Listing Condition None
Read Less Info
Want to know what your home might be worth? Contact us for a FREE valuation!

Our team is ready to help you sell your home for the highest possible price ASAP
© 2024 Listings courtesy of Canopy MLS as distributed by MLS GRID. All Rights Reserved.
Bought with Sarah Rutkowski • RE/MAX Executive

"Molly's job is to find and attract mastery-based agents to the office, protect the culture, and make sure everyone is happy! "






