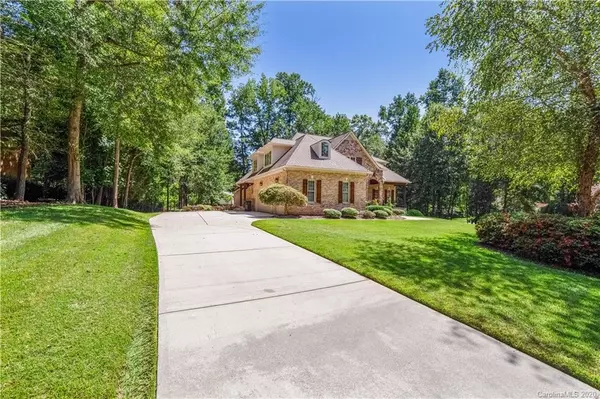$650,000
$659,900
1.5%For more information regarding the value of a property, please contact us for a free consultation.
5 Beds
6 Baths
5,839 SqFt
SOLD DATE : 11/13/2020
Key Details
Sold Price $650,000
Property Type Single Family Home
Sub Type Single Family Residence
Listing Status Sold
Purchase Type For Sale
Square Footage 5,839 sqft
Price per Sqft $111
Subdivision Meadow Lakes Ii
MLS Listing ID 3659433
Sold Date 11/13/20
Style European
Bedrooms 5
Full Baths 5
Half Baths 1
HOA Fees $45/ann
HOA Y/N 1
Year Built 2006
Lot Size 0.740 Acres
Acres 0.74
Property Description
Absolutely stunning custom built basement home. When you walk through the gorgeous front doors be prepared to be impressed.The main floor has a living room/office, oversized dining room-perfect for entertaining, large great room with fireplace and built ins. The butler's pantry has cabinets for extra storage and wet bar with wine refrigerator. The chef's kitchen is sure to please with custom cabinets, island, breakfast bar and is open to the keeping room with stacked stone fireplace and built in command center. The walk out basement has 10' ceilings, bedroom, full bath,exercise room,family room with stone fireplace and mini kitchen. Upstairs boasts 3 bedrooms each with private bathrooms, huge bonus room and craft room.There are two staircases, drop zone and oversized laundry room with sink. The attention to detail in this home is incredible. With a fenced back yard, covered patio and privacy that is hard to find, you simply don't want to miss this fantastic home.
Location
State SC
County York
Interior
Interior Features Attic Fan, Attic Stairs Pulldown, Attic Walk In, Basement Shop, Breakfast Bar, Built Ins, Cable Available, Cathedral Ceiling(s), Drop Zone, Kitchen Island, Open Floorplan, Pantry, Tray Ceiling, Walk-In Closet(s), Walk-In Pantry, Wet Bar, Whirlpool
Heating Central
Flooring Carpet, Tile, Wood
Fireplaces Type Family Room, Great Room, Keeping Room
Fireplace true
Appliance Cable Prewire, Ceiling Fan(s), Central Vacuum, Gas Cooktop, Dishwasher, Disposal, Double Oven, Down Draft, Electric Dryer Hookup, Electric Oven, Plumbed For Ice Maker, Microwave, Natural Gas, Network Ready, Security System, Self Cleaning Oven, Surround Sound, Wall Oven, Warming Drawer, Wine Refrigerator
Exterior
Community Features Clubhouse, Outdoor Pool, Picnic Area, Tennis Court(s)
Roof Type Shingle
Building
Lot Description Corner Lot, Level, Wooded
Building Description Brick,Stone, 2 Story/Basement
Foundation Basement Partially Finished
Builder Name Dennis O'Connell
Sewer Public Sewer
Water Public
Architectural Style European
Structure Type Brick,Stone
New Construction false
Schools
Elementary Schools Finley Road
Middle Schools Rawlinson Road
High Schools Unspecified
Others
Acceptable Financing Cash, Conventional
Listing Terms Cash, Conventional
Special Listing Condition None
Read Less Info
Want to know what your home might be worth? Contact us for a FREE valuation!

Our team is ready to help you sell your home for the highest possible price ASAP
© 2025 Listings courtesy of Canopy MLS as distributed by MLS GRID. All Rights Reserved.
Bought with Tracy Wanner • Yancey Realty LLC
"Molly's job is to find and attract mastery-based agents to the office, protect the culture, and make sure everyone is happy! "






