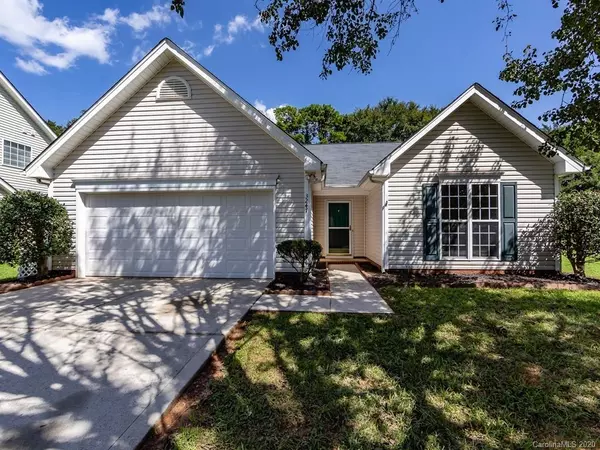$220,000
$220,000
For more information regarding the value of a property, please contact us for a free consultation.
3 Beds
2 Baths
1,252 SqFt
SOLD DATE : 10/05/2020
Key Details
Sold Price $220,000
Property Type Single Family Home
Sub Type Single Family Residence
Listing Status Sold
Purchase Type For Sale
Square Footage 1,252 sqft
Price per Sqft $175
Subdivision Callaway Plantation
MLS Listing ID 3656205
Sold Date 10/05/20
Style Traditional
Bedrooms 3
Full Baths 2
HOA Fees $29/ann
HOA Y/N 1
Year Built 1999
Lot Size 0.300 Acres
Acres 0.3
Lot Dimensions 148x118x148x5x35x20
Property Description
MULTIPLE OFFERS - Charming move in ready home has been freshly painted, new carpet in bedrooms, HVAC 2016, roof 2012, hardwoods in main areas, tile in baths and kitchen, solid surface countertops in kitchen with newer appliances, refrigerator, washer and dryer to remain, spacious family room with vaulted ceiling and fireplace, large master suite with walk in closet, dual vanity, and garden tub. Private fenced back yard and located in a cul-de-sac. Convenient to shops, restaurants, schools, and highways.
Location
State NC
County Mecklenburg
Interior
Interior Features Attic Stairs Pulldown, Split Bedroom, Vaulted Ceiling, Walk-In Closet(s)
Heating Central, Gas Hot Air Furnace, Natural Gas
Flooring Hardwood, Tile, Vinyl
Fireplaces Type Family Room
Fireplace true
Appliance Ceiling Fan(s), Dishwasher, Disposal, Dryer, Plumbed For Ice Maker, Refrigerator, Washer
Exterior
Exterior Feature Fence
Community Features Outdoor Pool, Playground, Street Lights, Tennis Court(s), Walking Trails
Roof Type Composition
Parking Type Attached Garage, Garage - 2 Car
Building
Lot Description Cul-De-Sac, Level, Private
Building Description Vinyl Siding, 1 Story
Foundation Slab
Sewer Public Sewer
Water Public
Architectural Style Traditional
Structure Type Vinyl Siding
New Construction false
Schools
Elementary Schools Piney Grove
Middle Schools Mint Hill
High Schools Butler
Others
HOA Name Hawthorne Management
Acceptable Financing Cash, Conventional
Listing Terms Cash, Conventional
Special Listing Condition None
Read Less Info
Want to know what your home might be worth? Contact us for a FREE valuation!

Our team is ready to help you sell your home for the highest possible price ASAP
© 2024 Listings courtesy of Canopy MLS as distributed by MLS GRID. All Rights Reserved.
Bought with Ian Leonard • 5 Points Realty

"Molly's job is to find and attract mastery-based agents to the office, protect the culture, and make sure everyone is happy! "






