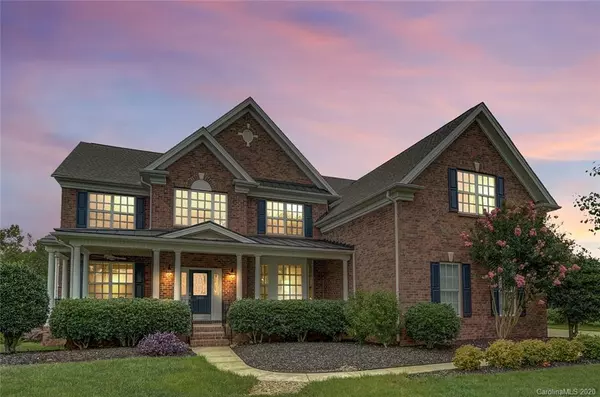$590,000
$599,000
1.5%For more information regarding the value of a property, please contact us for a free consultation.
4 Beds
4 Baths
6,203 SqFt
SOLD DATE : 10/16/2020
Key Details
Sold Price $590,000
Property Type Single Family Home
Sub Type Single Family Residence
Listing Status Sold
Purchase Type For Sale
Square Footage 6,203 sqft
Price per Sqft $95
Subdivision Heatherstone
MLS Listing ID 3658559
Sold Date 10/16/20
Bedrooms 4
Full Baths 3
Half Baths 1
HOA Fees $62/qua
HOA Y/N 1
Year Built 2006
Lot Size 0.370 Acres
Acres 0.37
Property Description
You will fall in love from the moment you arrive! This home truly has it all with beautiful landscaping, a large covered front porch, gorgeous hardwood floors, large dining room, an office with french doors, a 2 story living room with a beautiful stone fireplace, a spacious loft, spacious bedrooms & closets, surround sound, & the entire home was just freshly painted! The home also boasts a butler's pantry, a wine & beverage fridge, granite countertops & all stainless steel appliances included PLUS 2 breakfast bars & a large eat in kitchen! The deck comes equipped with a gas line & wired for speakers- perfect for entertaining! The master bedroom has a cozy nook, 2 walk in closets & a large master bath with soaking jetted tub! The basement is fully finished & includes a $5k billiards table, tons of room to entertain & is plumbed & wired for a kitchen and full bath PLUS NEW roof, NEW appliances, a HUGE walk in storage room, a 1 Yr Home Warranty & excellent school district, & so much more!
Location
State NC
County Cabarrus
Interior
Interior Features Attic Stairs Pulldown, Breakfast Bar, Built Ins, Garden Tub, Kitchen Island, Open Floorplan, Skylight(s), Split Bedroom, Tray Ceiling, Vaulted Ceiling, Walk-In Closet(s), Walk-In Pantry
Heating Central, Natural Gas
Fireplaces Type Gas Log
Fireplace true
Appliance Bar Fridge, Ceiling Fan(s), CO Detector, Convection Oven, Gas Cooktop, Dishwasher, Disposal, Double Oven, Dryer, Electric Dryer Hookup, Plumbed For Ice Maker, Microwave, Refrigerator, Security System, Surround Sound, Washer, Wine Refrigerator
Exterior
Community Features Outdoor Pool
Parking Type Attached Garage, Garage - 3 Car
Building
Building Description Brick Partial,Vinyl Siding, 3 Story
Foundation Basement Fully Finished, Basement Inside Entrance, Basement Outside Entrance
Sewer Public Sewer
Water Public
Structure Type Brick Partial,Vinyl Siding
New Construction false
Schools
Elementary Schools Harrisburg
Middle Schools Hickory Ridge
High Schools Hickory Ridge
Others
HOA Name Mainstreet Management Company
Acceptable Financing Cash, Conventional
Listing Terms Cash, Conventional
Special Listing Condition None
Read Less Info
Want to know what your home might be worth? Contact us for a FREE valuation!

Our team is ready to help you sell your home for the highest possible price ASAP
© 2024 Listings courtesy of Canopy MLS as distributed by MLS GRID. All Rights Reserved.
Bought with Stewart McDay • Keller Williams Ballantyne Area

"Molly's job is to find and attract mastery-based agents to the office, protect the culture, and make sure everyone is happy! "






