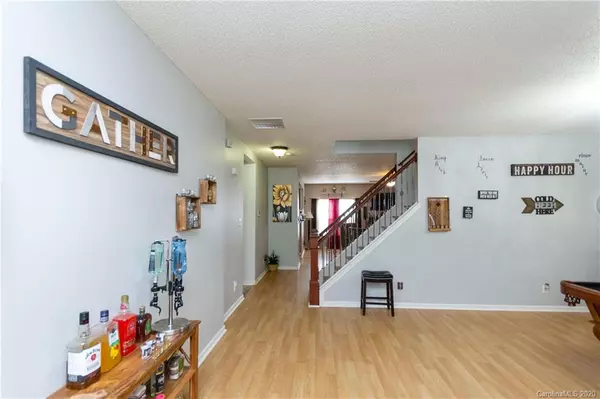$300,000
$310,000
3.2%For more information regarding the value of a property, please contact us for a free consultation.
3 Beds
3 Baths
3,658 SqFt
SOLD DATE : 10/07/2020
Key Details
Sold Price $300,000
Property Type Single Family Home
Sub Type Single Family Residence
Listing Status Sold
Purchase Type For Sale
Square Footage 3,658 sqft
Price per Sqft $82
Subdivision Brandon Ridge
MLS Listing ID 3650992
Sold Date 10/07/20
Style Transitional
Bedrooms 3
Full Baths 2
Half Baths 1
Year Built 2005
Lot Size 5,662 Sqft
Acres 0.13
Property Description
Plenty of room for ALL in this wonderful home! Formal dining and living room areas. Kitchen opens to great room, great for entertaining! Informal eating area is spacious. Office/sewing/craft room along with drop zone area beside the garage that can also be used as a large pantry. Upstairs- massive loft leading to beautiful master suite with master bath that has separate shower, garden tub, and his & her sinks. The most perfect walk-in closet in master suite has built-in shelves and drawers. Large laundry room is also upstairs. Out back has large patio, great for grilling on a summer evening! Fenced in area with fire pit- perfect for entertaining! This beautiful home has so much space and so much to offer!
Location
State NC
County Cabarrus
Interior
Interior Features Attic Other, Garden Tub, Kitchen Island, Walk-In Closet(s), Walk-In Pantry
Heating Central, Gas Hot Air Furnace
Flooring Laminate, Tile, Vinyl
Fireplaces Type Den, Wood Burning
Appliance Cable Prewire, Ceiling Fan(s), Dishwasher, Disposal, Electric Dryer Hookup, Electric Range, Plumbed For Ice Maker
Exterior
Exterior Feature Fence, Fire Pit
Community Features Playground
Roof Type Shingle
Parking Type Attached Garage, Garage - 2 Car, Keypad Entry
Building
Lot Description Level
Building Description Vinyl Siding, 2 Story
Foundation Slab
Sewer Public Sewer
Water Public
Architectural Style Transitional
Structure Type Vinyl Siding
New Construction false
Schools
Elementary Schools A.T. Allen
Middle Schools C.C. Griffin
High Schools Central Cabarrus
Others
HOA Name Llams Inc.
Acceptable Financing Cash, Conventional, FHA, VA Loan
Listing Terms Cash, Conventional, FHA, VA Loan
Special Listing Condition None
Read Less Info
Want to know what your home might be worth? Contact us for a FREE valuation!

Our team is ready to help you sell your home for the highest possible price ASAP
© 2024 Listings courtesy of Canopy MLS as distributed by MLS GRID. All Rights Reserved.
Bought with Tyler Ferguson • HouseMax Realty

"Molly's job is to find and attract mastery-based agents to the office, protect the culture, and make sure everyone is happy! "






