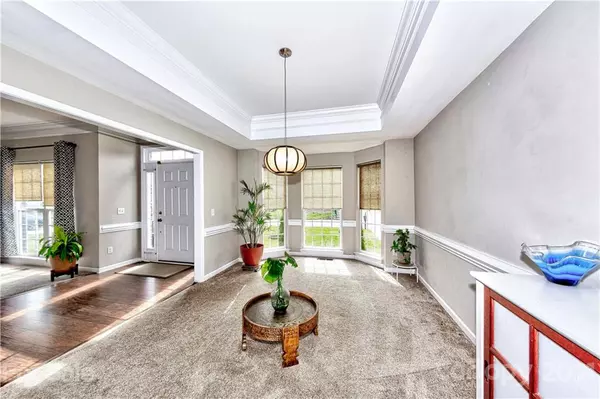$480,000
$490,000
2.0%For more information regarding the value of a property, please contact us for a free consultation.
4 Beds
3 Baths
2,780 SqFt
SOLD DATE : 05/03/2021
Key Details
Sold Price $480,000
Property Type Single Family Home
Sub Type Single Family Residence
Listing Status Sold
Purchase Type For Sale
Square Footage 2,780 sqft
Price per Sqft $172
Subdivision Somerset
MLS Listing ID 3717942
Sold Date 05/03/21
Style Traditional
Bedrooms 4
Full Baths 3
HOA Fees $51/ann
HOA Y/N 1
Year Built 1999
Lot Size 10,454 Sqft
Acres 0.24
Lot Dimensions 69x160x66x157
Property Description
Move-In Ready Home In The Sought After Somerset Community. You Know This One Won’t Last So Make Your Appointment Today! Multiple Offers Anticipated - Please Advise Your Clients To Submit Their BEST Offer Upfront & Include Pre-Approval Letter. Updated Kitchen Includes Granite Tops & Island Plus Custom Tile Backsplash w/White Cabinets & 2-Pantries. Updated Full Bath On Main w/New Walk-In Shower And Connected To The Guest Bedroom – Perfect For The In-Laws. Living Room & Formal Dining Room Lead You To The Impressive 2-Story Great Room w/Stunning Views Of The Wooded Backyard, Lots Of Natural Light & Beautiful Gas Log Fireplace. HVAC is 2017. Irrigation System, Plus Flat & Large Backyard Is PERFECT For That In-Ground Pool You Have Been Talking About. Do Not Wait – Bring Your Best Offer Today!
Location
State NC
County Union
Interior
Interior Features Attic Stairs Pulldown, Garden Tub, Kitchen Island, Open Floorplan, Pantry, Walk-In Closet(s), Window Treatments
Heating Central, Gas Hot Air Furnace, Multizone A/C, Zoned
Flooring Carpet, Hardwood, Tile
Fireplaces Type Gas Log, Great Room
Fireplace true
Appliance Cable Prewire, Ceiling Fan(s), Dishwasher, Disposal, Electric Oven, Electric Range, Plumbed For Ice Maker, Microwave, Refrigerator, Self Cleaning Oven
Exterior
Exterior Feature In-Ground Irrigation
Community Features Clubhouse, Outdoor Pool, Playground, Recreation Area, Sidewalks, Street Lights, Tennis Court(s), Walking Trails
Roof Type Shingle
Parking Type Attached Garage, Driveway, Garage - 2 Car, Garage Door Opener
Building
Lot Description Level
Building Description Brick Partial,Vinyl Siding, 2 Story
Foundation Crawl Space
Sewer County Sewer
Water County Water
Architectural Style Traditional
Structure Type Brick Partial,Vinyl Siding
New Construction false
Schools
Elementary Schools Rea View
Middle Schools Marvin Ridge
High Schools Marvin Ridge
Others
HOA Name Hawthorne Management
Acceptable Financing Cash, Conventional, VA Loan
Listing Terms Cash, Conventional, VA Loan
Special Listing Condition None
Read Less Info
Want to know what your home might be worth? Contact us for a FREE valuation!

Our team is ready to help you sell your home for the highest possible price ASAP
© 2024 Listings courtesy of Canopy MLS as distributed by MLS GRID. All Rights Reserved.
Bought with Roman Voronin • Keller Williams Ballantyne Area

"Molly's job is to find and attract mastery-based agents to the office, protect the culture, and make sure everyone is happy! "






