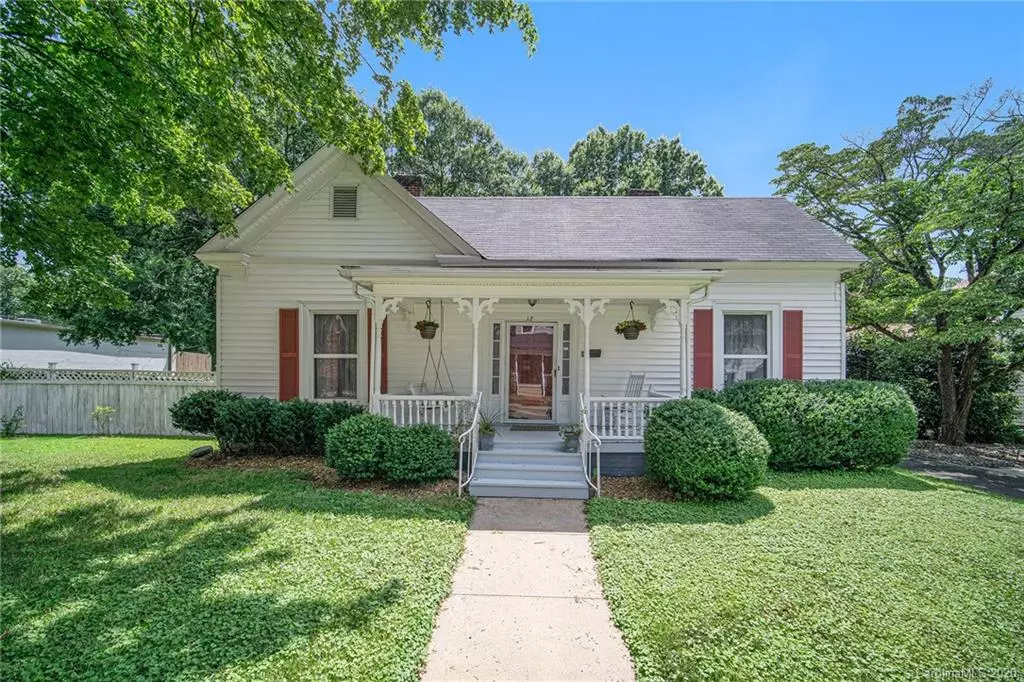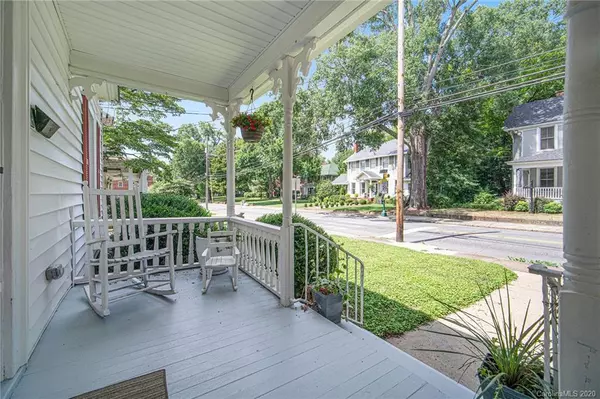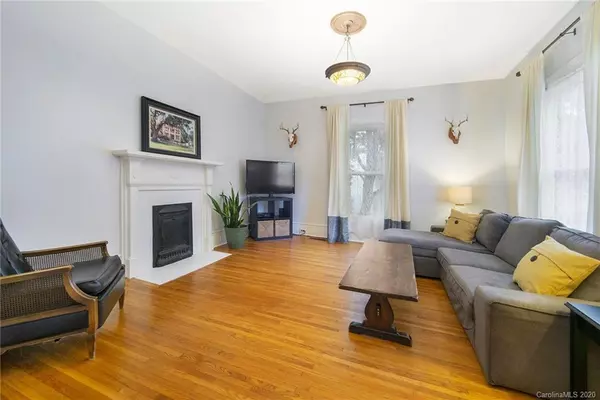$246,000
$269,900
8.9%For more information regarding the value of a property, please contact us for a free consultation.
3 Beds
2 Baths
2,203 SqFt
SOLD DATE : 10/30/2020
Key Details
Sold Price $246,000
Property Type Single Family Home
Sub Type Single Family Residence
Listing Status Sold
Purchase Type For Sale
Square Footage 2,203 sqft
Price per Sqft $111
Subdivision Historic District
MLS Listing ID 3642095
Sold Date 10/30/20
Bedrooms 3
Full Baths 2
Year Built 1898
Lot Size 0.370 Acres
Acres 0.37
Property Description
They don't build houses like this anymore! This Historic Home circa 1898 has a traditional floor plan with 3 bedrooms + additional flex space that could be a 4th bedroom or office in the heart of downtown Concord. The electrical has been rewired, roof installed in 2017 and a new hot water heater. 10' foot ceilings w/ skeleton key door knobs, original hardwood floors & three coal burning fireplaces all add to the unique character! Bright white kitchen w/ plenty of storage. Freshly painted & move in ready. Master bathroom has been completely renovated with decorative vanity, glass framed shower with floor to ceiling subway tile. Spacious deck overlooking the private shade covered fenced in yard, raspberry bushes, great for entertaining and separate fenced in space for garden, sitting area. There is ground floor and exterior access to basement. Close to restaurants, stores, library, greenway & all the community activities of the downtown lifestyle. One year home warranty included!
Location
State NC
County Cabarrus
Interior
Heating Central, Gas Hot Air Furnace
Flooring Carpet, Vinyl, Wood
Fireplaces Type Living Room
Fireplace true
Appliance Cable Prewire, Dishwasher, Oven
Exterior
Roof Type Shingle
Parking Type Carport - 1 Car
Building
Lot Description Level, Open Lot
Building Description Vinyl Siding, 1 Story Basement
Foundation Basement Outside Entrance
Sewer Public Sewer
Water Public
Structure Type Vinyl Siding
New Construction false
Schools
Elementary Schools Unspecified
Middle Schools Unspecified
High Schools Unspecified
Others
Acceptable Financing Cash, Conventional, FHA, VA Loan
Listing Terms Cash, Conventional, FHA, VA Loan
Special Listing Condition None
Read Less Info
Want to know what your home might be worth? Contact us for a FREE valuation!

Our team is ready to help you sell your home for the highest possible price ASAP
© 2024 Listings courtesy of Canopy MLS as distributed by MLS GRID. All Rights Reserved.
Bought with Mike Hege • Pridemore Properties North LLC

"Molly's job is to find and attract mastery-based agents to the office, protect the culture, and make sure everyone is happy! "






