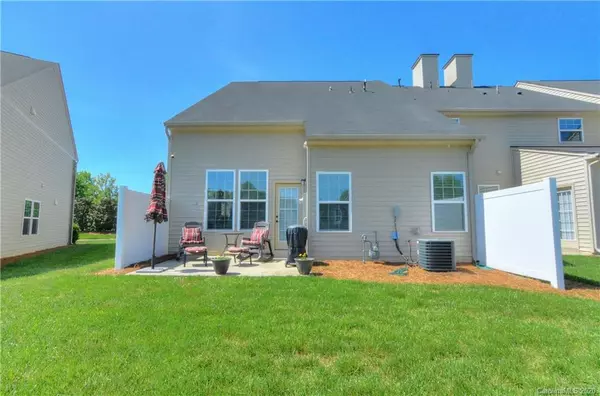$264,000
$270,000
2.2%For more information regarding the value of a property, please contact us for a free consultation.
3 Beds
3 Baths
1,902 SqFt
SOLD DATE : 06/18/2020
Key Details
Sold Price $264,000
Property Type Townhouse
Sub Type Townhouse
Listing Status Sold
Purchase Type For Sale
Square Footage 1,902 sqft
Price per Sqft $138
Subdivision Berewick
MLS Listing ID 3618247
Sold Date 06/18/20
Style Transitional
Bedrooms 3
Full Baths 2
Half Baths 1
HOA Fees $200/mo
HOA Y/N 1
Year Built 2014
Lot Size 3,136 Sqft
Acres 0.072
Property Description
WELCOME! This End Unit is a 1 owner, very well maintained, move in ready townhouse you can call HOME. Open Floor Plan. Kitchen w/upgraded cabinets, granite countertops, backsplash, upgraded SS appliances & eat-in dining area. Hardwood floors throughout most of the main floor. Large Master Bedroom on main level w/upgraded cabinets & granite in bathroom. Upstairs has 2 large bedrooms w/walk-in closets. Full Bath w/upgraded cabinets & granite. Large loft area. Tankless water heater and Large walk-in storage upstairs. 1 Car Garage. Security System w/cameras will stay w/Home. BEST OF ALL, the clubhouse is right across the street, walking distance from your front door. Enjoy amazing amenities Berewick offers including pools, rec center, playground and sports event area. Easy access to outlet mall, I-485, I-77 & I-85, Airport, Restaurants & Uptown This property qualifies for the ZeroPlus mortgage, no lender or no origination fees and $1,000 in 3rd party lender credits. Contact me for details
Location
State NC
County Mecklenburg
Building/Complex Name Bella Sera Villas
Interior
Interior Features Attic Fan, Attic Other, Attic Walk In, Open Floorplan, Tray Ceiling, Vaulted Ceiling, Walk-In Closet(s), Window Treatments
Heating Central, Gas Hot Air Furnace
Flooring Carpet, Hardwood, Tile
Fireplace false
Appliance Cable Prewire, Dishwasher, Disposal, Electric Dryer Hookup, Electric Range, Exhaust Fan, Plumbed For Ice Maker, Microwave, Security System, Self Cleaning Oven
Exterior
Exterior Feature In-Ground Irrigation, Lawn Maintenance
Community Features Clubhouse, Fitness Center, Playground, Sidewalks, Street Lights, Walking Trails, Other
Roof Type Composition
Parking Type Driveway, Garage - 1 Car, Garage Door Opener, Parking Space
Building
Lot Description End Unit
Building Description Stone,Vinyl Siding, 2 Story
Foundation Slab
Builder Name Ryan Homes
Sewer Public Sewer
Water Public
Architectural Style Transitional
Structure Type Stone,Vinyl Siding
New Construction false
Schools
Elementary Schools Berewick
Middle Schools Kennedy
High Schools Olympic
Others
HOA Name William Douglas Management
Acceptable Financing Conventional, FHA, USDA Loan, VA Loan
Listing Terms Conventional, FHA, USDA Loan, VA Loan
Special Listing Condition None
Read Less Info
Want to know what your home might be worth? Contact us for a FREE valuation!

Our team is ready to help you sell your home for the highest possible price ASAP
© 2024 Listings courtesy of Canopy MLS as distributed by MLS GRID. All Rights Reserved.
Bought with Hongtao Han • Han Realty

"Molly's job is to find and attract mastery-based agents to the office, protect the culture, and make sure everyone is happy! "






