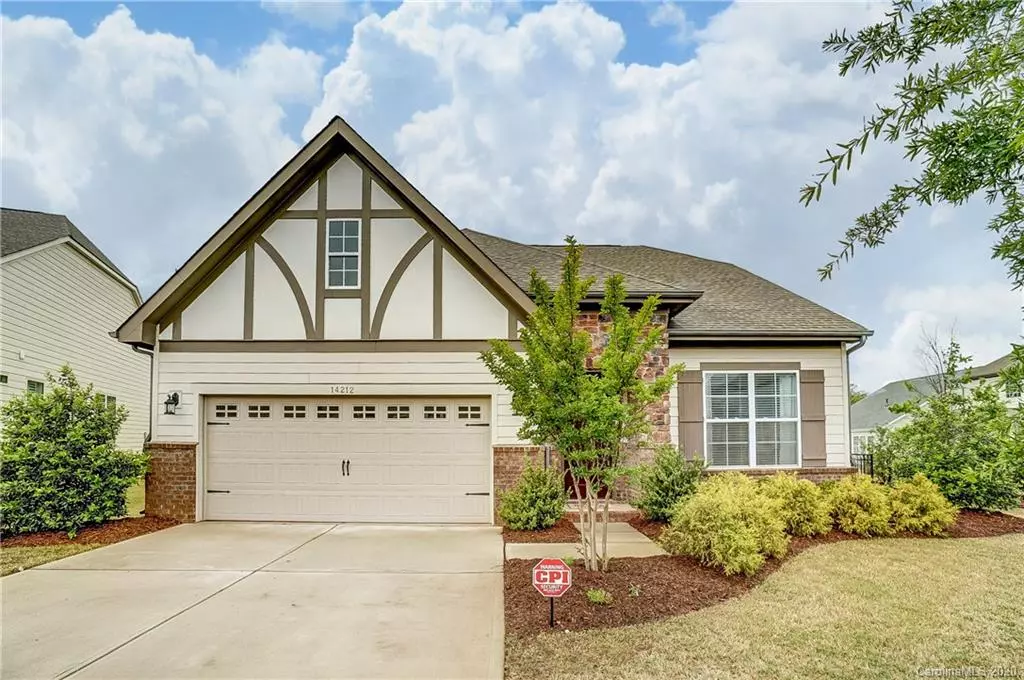$355,000
$357,500
0.7%For more information regarding the value of a property, please contact us for a free consultation.
3 Beds
3 Baths
2,619 SqFt
SOLD DATE : 06/26/2020
Key Details
Sold Price $355,000
Property Type Single Family Home
Sub Type Single Family Residence
Listing Status Sold
Purchase Type For Sale
Square Footage 2,619 sqft
Price per Sqft $135
Subdivision The Palisades
MLS Listing ID 3614063
Sold Date 06/26/20
Style Transitional
Bedrooms 3
Full Baths 2
Half Baths 1
HOA Fees $87/qua
HOA Y/N 1
Year Built 2015
Lot Size 10,890 Sqft
Acres 0.25
Lot Dimensions .25
Property Description
Perfectly Pristine home in the heart of The Palisades! This 1 1/2 story Craftsman Cottage was built in 2015 and sits on a lovely fenced homesite lined with trees. Step into the front foyer and into gorgeous floors, a dedicated office/study with french doors and into an open floor plan with decorator touches at every turn. The gourmet kitchen boasts a chef's island, large eat-in area, and opens into the spacious great room just perfect for gathering! Natural light abounds with a wall of windows! The luxurious Master Suite down features a gorgeous shower and huge master closet! Laundry is down with a mud room/drop zone! Head upstairs to 2 additional bedrooms, a full bath with double vanities and a large open loft perfect for relaxing! The walk in attic at the top of the stairs is perfect for your storage needs. The Palisades features incredible amenities and is just minutes from Lake Wylie and all the Greater Charlotte area has to offer! Welcome Home!
Location
State NC
County Mecklenburg
Interior
Interior Features Attic Stairs Pulldown, Attic Walk In, Drop Zone, Kitchen Island, Open Floorplan, Pantry, Tray Ceiling, Walk-In Closet(s)
Heating Central, Gas Hot Air Furnace, Multizone A/C, Zoned
Flooring Carpet, Tile, Wood
Fireplace false
Appliance Cable Prewire, Dishwasher, Disposal, Electric Oven, Electric Range, Plumbed For Ice Maker, Microwave, Natural Gas, Network Ready, Refrigerator, Security System, Self Cleaning Oven
Exterior
Exterior Feature Fence
Community Features Clubhouse, Equestrian Facilities, Fitness Center, Golf, Lake, Outdoor Pool, Playground, Recreation Area, Security, Sidewalks, Street Lights, Tennis Court(s), Walking Trails
Roof Type Shingle
Parking Type Attached Garage, Garage - 2 Car
Building
Lot Description Level, Wooded
Building Description Brick Partial,Fiber Cement,Stone, 1.5 Story
Foundation Slab
Builder Name Standard Pacific
Sewer County Sewer
Water County Water
Architectural Style Transitional
Structure Type Brick Partial,Fiber Cement,Stone
New Construction false
Schools
Elementary Schools Palisades Park
Middle Schools Southwest
High Schools Olympic
Others
HOA Name Palisades/CAMS Mngt
Acceptable Financing Cash, Conventional, FHA, VA Loan
Listing Terms Cash, Conventional, FHA, VA Loan
Special Listing Condition None
Read Less Info
Want to know what your home might be worth? Contact us for a FREE valuation!

Our team is ready to help you sell your home for the highest possible price ASAP
© 2024 Listings courtesy of Canopy MLS as distributed by MLS GRID. All Rights Reserved.
Bought with Dale Robbins • Dale Robbins Realty Inc

"Molly's job is to find and attract mastery-based agents to the office, protect the culture, and make sure everyone is happy! "






