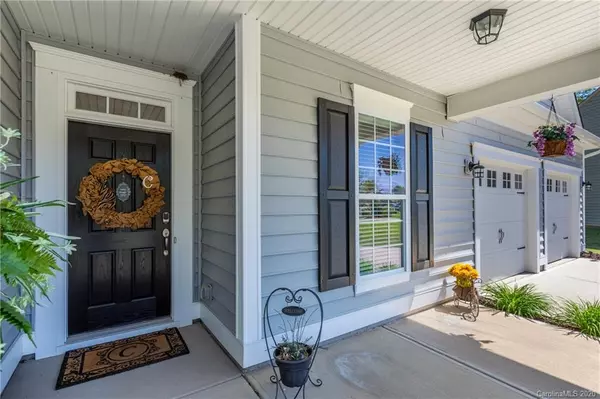$397,400
$409,900
3.0%For more information regarding the value of a property, please contact us for a free consultation.
4 Beds
3 Baths
3,098 SqFt
SOLD DATE : 07/01/2020
Key Details
Sold Price $397,400
Property Type Single Family Home
Sub Type Single Family Residence
Listing Status Sold
Purchase Type For Sale
Square Footage 3,098 sqft
Price per Sqft $128
Subdivision Creekshire Estates
MLS Listing ID 3611718
Sold Date 07/01/20
Style Traditional
Bedrooms 4
Full Baths 3
HOA Fees $56/qua
HOA Y/N 1
Year Built 2013
Lot Size 0.580 Acres
Acres 0.58
Property Description
Pride of ownership shows in this cul-de-sac home, in a quiet neighborhood, with one the largest lots that backs up to woods & farmland! This home offers everything you have been searching for with wood flooring, crown molding, tray ceilings, & recessed lighting! Open concept living/ dining area! The gourmet kitchen boasts granite countertops, upgraded stainless steel appliances, a gas cooktop, a wall oven, a huge center island with drawers for extra storage, a pantry, & updated light fixtures! Tons of storage space! First-floor in-law suite and large master suite with a huge walk-in closet & gorgeous en suite bath. Upstairs, the media room has ceiling speakers and is already pre-wired for wall speakers! Two-car garage features built-in shelving & professional workbench that conveys. The backyard features hotel grade fencing, a professional stone patio, and professional landscaping. New 2018 "whisper quiet" HVAC system. Close to everything! Don't miss out on this one!
Location
State NC
County Mecklenburg
Interior
Interior Features Cable Available, Kitchen Island, Open Floorplan, Walk-In Closet(s)
Heating Central
Flooring Carpet, Wood
Fireplaces Type Family Room, Gas Log
Fireplace true
Appliance Cable Prewire, Ceiling Fan(s), Gas Cooktop, Dishwasher, Disposal, Electric Dryer Hookup, Plumbed For Ice Maker, Network Ready, Oven, Self Cleaning Oven, Wall Oven, Other
Exterior
Exterior Feature Fence, Satellite Internet Available, Wired Internet Available
Community Features Outdoor Pool, Recreation Area
Waterfront Description None
Roof Type Shingle
Parking Type Attached Garage, Driveway, Garage - 2 Car
Building
Lot Description Corner Lot, Cul-De-Sac, Level, Private, Wooded
Building Description Vinyl Siding, 2 Story
Foundation Slab
Sewer Public Sewer
Water Public
Architectural Style Traditional
Structure Type Vinyl Siding
New Construction false
Schools
Elementary Schools River Gate
Middle Schools Southwest
High Schools Olympic
Others
HOA Name C.A.M.S
Acceptable Financing Cash, Conventional, FHA, VA Loan
Listing Terms Cash, Conventional, FHA, VA Loan
Special Listing Condition None
Read Less Info
Want to know what your home might be worth? Contact us for a FREE valuation!

Our team is ready to help you sell your home for the highest possible price ASAP
© 2024 Listings courtesy of Canopy MLS as distributed by MLS GRID. All Rights Reserved.
Bought with Rob Zanicchi • Costello Real Estate and Investments

"Molly's job is to find and attract mastery-based agents to the office, protect the culture, and make sure everyone is happy! "






