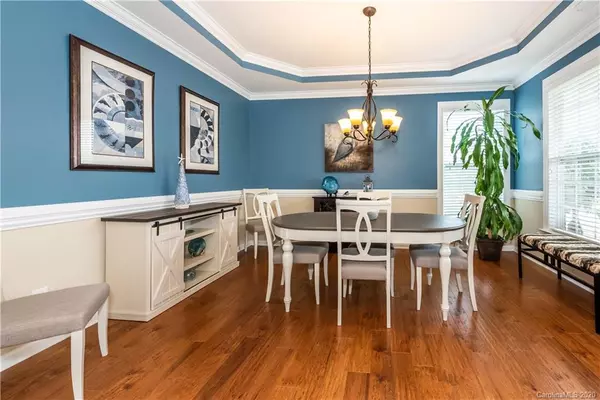$314,000
$314,900
0.3%For more information regarding the value of a property, please contact us for a free consultation.
3 Beds
3 Baths
2,555 SqFt
SOLD DATE : 05/20/2020
Key Details
Sold Price $314,000
Property Type Single Family Home
Sub Type Single Family Residence
Listing Status Sold
Purchase Type For Sale
Square Footage 2,555 sqft
Price per Sqft $122
Subdivision Creekshire Estates
MLS Listing ID 3608379
Sold Date 05/20/20
Bedrooms 3
Full Baths 3
HOA Fees $56/qua
HOA Y/N 1
Year Built 2013
Lot Size 0.300 Acres
Acres 0.3
Lot Dimensions 103 x 165
Property Description
Open home with master on main, office (BR 2), formal dining with tray ceiling, 3rd BR, full BA and large bonus room up! Full of designer touches: 5” wide hardwoods, lots of granite in kitchen, SS appliances including gas stove w/flex duo convection oven (2 in one), work island, roll-out shelving, breakfast bar, tile backsplash, ceiling fans in all bedrooms, family, and bonus, the master & guest bath have granite counters and tile flooring, gas fireplace, crown molding throughout first level, handicap accessible doorway to master suite features tray ceiling, extra deep tub, dual vanities, separate shower, walk-in closet and private access to patio/deck. 2 extra closets on first floor provide great storage and one large walk-in upstairs, as well as the built-in shelving in garage. Several trees added in yard for privacy as well as oversized deck and fenced yard all complement this lovely home in a great community with pool, conveniently located near shopping, dining and recreation.
Location
State NC
County Mecklenburg
Interior
Interior Features Attic Other, Breakfast Bar, Built Ins, Cable Available, Garden Tub, Kitchen Island, Open Floorplan, Pantry, Tray Ceiling, Walk-In Closet(s)
Heating Central, Gas Hot Air Furnace, Gas Water Heater, Multizone A/C, Zoned
Flooring Carpet, Hardwood, Tile, Vinyl
Fireplaces Type Family Room, Gas Log
Fireplace true
Appliance Cable Prewire, Ceiling Fan(s), CO Detector, Convection Oven, Dishwasher, Disposal, ENERGY STAR Qualified Dishwasher, Gas Oven, Plumbed For Ice Maker, Microwave, Network Ready, Radon Mitigation System, Self Cleaning Oven
Exterior
Exterior Feature Fence, Fire Pit, Satellite Internet Available
Community Features Cabana, Outdoor Pool, Sidewalks, Street Lights
Roof Type Shingle
Parking Type Attached Garage, Driveway, Garage - 2 Car, Parking Space - 4+
Building
Lot Description Wooded
Building Description Brick Partial,Vinyl Siding, 1.5 Story
Foundation Slab
Builder Name M/I Homes
Sewer Public Sewer
Water Public
Structure Type Brick Partial,Vinyl Siding
New Construction false
Schools
Elementary Schools River Gate
Middle Schools Southwest
High Schools Olympic
Others
HOA Name CAMS
Acceptable Financing Cash, Conventional, FHA, USDA Loan, VA Loan
Listing Terms Cash, Conventional, FHA, USDA Loan, VA Loan
Special Listing Condition None
Read Less Info
Want to know what your home might be worth? Contact us for a FREE valuation!

Our team is ready to help you sell your home for the highest possible price ASAP
© 2024 Listings courtesy of Canopy MLS as distributed by MLS GRID. All Rights Reserved.
Bought with Andy Preston • Keller Williams Fort Mill

"Molly's job is to find and attract mastery-based agents to the office, protect the culture, and make sure everyone is happy! "






