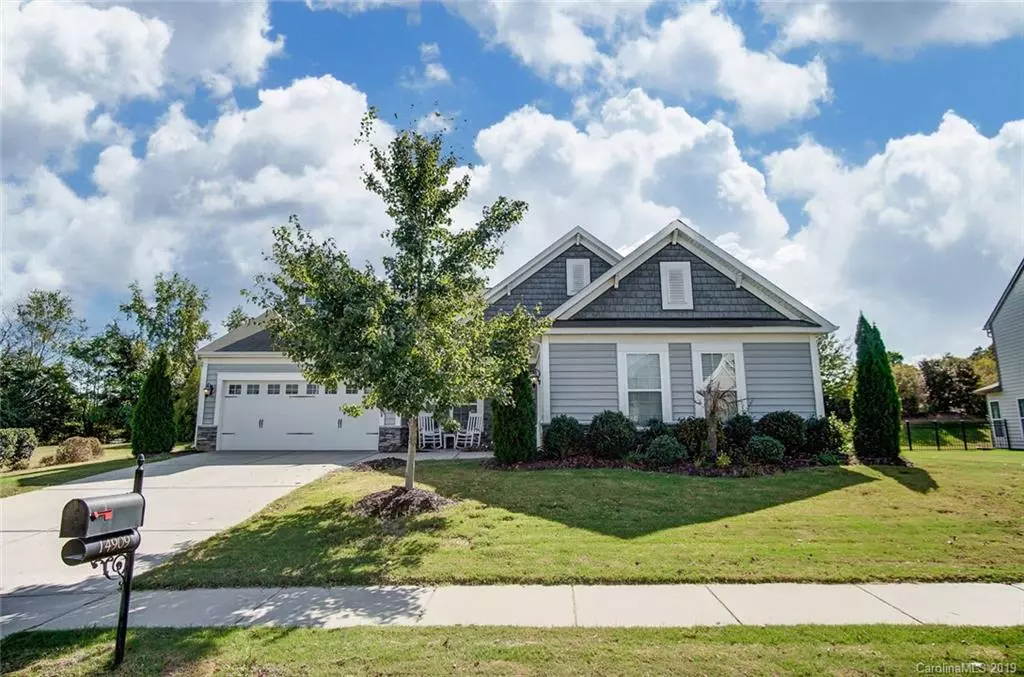$318,000
$329,900
3.6%For more information regarding the value of a property, please contact us for a free consultation.
3 Beds
2 Baths
2,545 SqFt
SOLD DATE : 05/22/2020
Key Details
Sold Price $318,000
Property Type Single Family Home
Sub Type Single Family Residence
Listing Status Sold
Purchase Type For Sale
Square Footage 2,545 sqft
Price per Sqft $124
Subdivision Creekshire Estates
MLS Listing ID 3558382
Sold Date 05/22/20
Style Traditional
Bedrooms 3
Full Baths 2
HOA Fees $55/qua
HOA Y/N 1
Year Built 2013
Lot Size 0.450 Acres
Acres 0.45
Lot Dimensions .45
Property Description
Absolutely Fantastic Large Ranch with Open Floor Plan! Built in 2013 and sits on .45 acre homesite! This is a true gem! Gorgeous stone accents! Beautiful hardwoods! Lots of natural light flow into the Kitchen with Custom Cabinets and Stainless Appliances! Family Room, Dining Room, Separate Office/Study! Awesome Master Suite and 2 additional bedrooms! 2 separate garages with foamed insulation in walls and ceilings, as well as professionally finished floors! One garage is a 2 car bay and the other is a 1 car bay perfect for a workshop! Relax on the front porch or hop out to the large level back yard and play a while! This beauty is located just minutes from Lake Wylie, the Catawba River, Fort Mill, and all that Uptown Charlotte has to offer! Close to I-77 and I-485! Creekshire Estates features a community pool! Welcome Home!! Please click to see the Virtual Open House!
Location
State NC
County Mecklenburg
Interior
Interior Features Attic Stairs Pulldown, Breakfast Bar, Cable Available, Garden Tub, Kitchen Island, Open Floorplan, Pantry, Tray Ceiling, Walk-In Closet(s), Window Treatments
Heating Central, Gas Hot Air Furnace
Flooring Carpet, Hardwood, Tile
Fireplaces Type Gas Log, Great Room
Fireplace true
Appliance Cable Prewire, Ceiling Fan(s), Dishwasher, Disposal, Dryer, Electric Dryer Hookup, Gas Range, Plumbed For Ice Maker, Microwave, Refrigerator, Washer
Exterior
Exterior Feature In-Ground Irrigation
Community Features Outdoor Pool, Playground
Roof Type Shingle
Parking Type Attached Garage, Garage - 3 Car
Building
Lot Description Green Area, Level
Building Description Stone Veneer,Vinyl Siding, 1 Story
Foundation Slab
Sewer Public Sewer, County Sewer
Water Public, County Water
Architectural Style Traditional
Structure Type Stone Veneer,Vinyl Siding
New Construction false
Schools
Elementary Schools River Gate
Middle Schools Southwest
High Schools Olympic
Others
HOA Name Cusick-Creekshire
Acceptable Financing Cash, Conventional, FHA, VA Loan
Listing Terms Cash, Conventional, FHA, VA Loan
Special Listing Condition None
Read Less Info
Want to know what your home might be worth? Contact us for a FREE valuation!

Our team is ready to help you sell your home for the highest possible price ASAP
© 2024 Listings courtesy of Canopy MLS as distributed by MLS GRID. All Rights Reserved.
Bought with Tammy Gutti • Keller Williams Ballantyne Area

"Molly's job is to find and attract mastery-based agents to the office, protect the culture, and make sure everyone is happy! "






