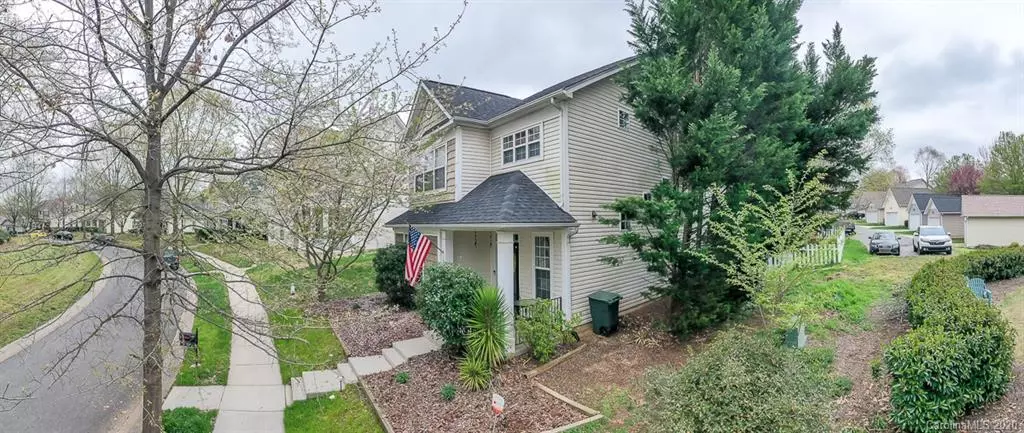$320,000
$320,000
For more information regarding the value of a property, please contact us for a free consultation.
4 Beds
4 Baths
2,556 SqFt
SOLD DATE : 08/21/2020
Key Details
Sold Price $320,000
Property Type Single Family Home
Sub Type Single Family Residence
Listing Status Sold
Purchase Type For Sale
Square Footage 2,556 sqft
Price per Sqft $125
Subdivision Caldwell Station
MLS Listing ID 3603089
Sold Date 08/21/20
Bedrooms 4
Full Baths 3
Half Baths 1
HOA Fees $46/qua
HOA Y/N 1
Year Built 2005
Lot Size 8,668 Sqft
Acres 0.199
Property Description
Location! Location! Location! MUST SEE Original Owner home located in highly desirable Caldwell Station w/it's tree-lined streets, sidewalks, street lights & outstanding Community amenities. This private homesite has Green Space on one side as well as Green Space across the street. The Chef in the family will love the Kitchen w/GRANITE counters, GAS stove & Chef's pot rack w/new SS appliances 2019. New Roof 2018, Water Heater 2019, W & D 2019, New HVAC (lower level) 2018 and New Flooring in Kitchen, Breakfast area & Great Room 2019. Enjoy those cool Spring evenings relaxing or entertaining on your 12 X 12 screened rear porch or in your private outdoor "sanctuary" w/extended paver patio and gothic fence. You even have your own private garden spot! Centrally located w/in minutes of I-77 and I-485, restaurants and shopping...you won't want to miss this ONE! 2-10 HOME WARRANTY offered by Seller with an acceptable offer.
Location
State NC
County Mecklenburg
Interior
Interior Features Attic Walk In, Breakfast Bar, Cable Available, Pantry, Walk-In Closet(s)
Heating Central, Gas Hot Air Furnace
Flooring Carpet, Vinyl, Vinyl, Wood
Fireplaces Type Family Room, Gas Log, Gas
Fireplace true
Appliance Cable Prewire, Ceiling Fan(s), Gas Cooktop, Dishwasher, Disposal, Electric Dryer Hookup, Exhaust Fan, Gas Oven, Gas Range, Plumbed For Ice Maker, Microwave, Natural Gas, Oven, Refrigerator, Security System, Self Cleaning Oven, Surround Sound
Exterior
Exterior Feature Fence
Community Features Clubhouse, Dog Park, Fitness Center, Outdoor Pool, Playground, Recreation Area, Sidewalks, Street Lights
Roof Type Shingle
Parking Type Detached, Garage - 2 Car, On Street, Parking Space - 4+
Building
Building Description Vinyl Siding, 2.5 Story
Foundation Slab
Builder Name DR Horton Inc
Sewer Public Sewer
Water Public
Structure Type Vinyl Siding
New Construction false
Schools
Elementary Schools J V Washam
Middle Schools Bailey
High Schools William Amos Hough
Others
HOA Name CSI Property Management
Acceptable Financing Cash, Conventional, FHA, Loan Assumption, VA Loan
Listing Terms Cash, Conventional, FHA, Loan Assumption, VA Loan
Special Listing Condition None
Read Less Info
Want to know what your home might be worth? Contact us for a FREE valuation!

Our team is ready to help you sell your home for the highest possible price ASAP
© 2024 Listings courtesy of Canopy MLS as distributed by MLS GRID. All Rights Reserved.
Bought with Dan Gibby • Coldwell Banker Realty

"Molly's job is to find and attract mastery-based agents to the office, protect the culture, and make sure everyone is happy! "






