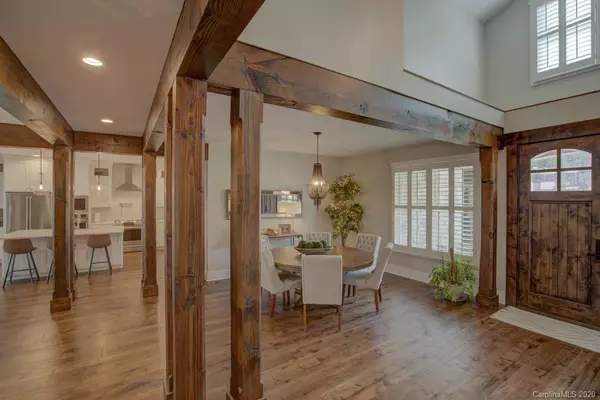$815,000
$850,000
4.1%For more information regarding the value of a property, please contact us for a free consultation.
3 Beds
3 Baths
3,212 SqFt
SOLD DATE : 05/29/2020
Key Details
Sold Price $815,000
Property Type Single Family Home
Sub Type Single Family Residence
Listing Status Sold
Purchase Type For Sale
Square Footage 3,212 sqft
Price per Sqft $253
Subdivision Firefly Cove
MLS Listing ID 3602843
Sold Date 05/29/20
Style Arts and Crafts
Bedrooms 3
Full Baths 2
Half Baths 1
HOA Fees $162/qua
HOA Y/N 1
Year Built 2018
Lot Size 0.400 Acres
Acres 0.4
Property Description
This customized craftsman-style home is tastefully decorated and looks like brand new. Main level includes open space indoors that flows into a large screened-in porch with fireplace and adjacent grilling porch. Two-story great room has a stone-flanked wood-burning fireplace and opens to dining area and a kitchen that any cook will love (stainless appliances, farm sink, gas range/oven, separate wall oven, large fridge, lots of counter space), and walk-in butler’s pantry. Large master suite on the main level with walk-in closets on either side of a short hall leading to master bath (2 vanities, make-up vanity, double-size tiled shower with two heads/glass enclosure). Upstairs: two bedrooms, a full bath, and large bonus room with space for an office and craft/sewing room. Over-size 2-car garage allows for plenty of storage. Flag stone patio, fire pit, and a creek with waterfalls for outdoor relaxation! Gated community has private access to Lake Lure and a clubhouse with outdoor pool.
Location
State NC
County Rutherford
Interior
Interior Features Attic Walk In, Cable Available, Cathedral Ceiling(s), Kitchen Island, Open Floorplan, Pantry, Walk-In Closet(s)
Heating Heat Pump, Heat Pump, Multizone A/C, Zoned
Flooring Hardwood, Tile
Fireplaces Type Great Room, Porch, Wood Burning
Fireplace true
Appliance Ceiling Fan(s), CO Detector, Convection Oven, Cable Prewire, Dishwasher, Electric Dryer Hookup, Exhaust Fan, Gas Range, Plumbed For Ice Maker, Microwave, Refrigerator, Gas Oven
Exterior
Exterior Feature Fire Pit, Outdoor Fireplace, Underground Power Lines
Community Features Clubhouse, Gated, Lake, Outdoor Pool, Other
Waterfront Description Covered structure,Paddlesport Launch Site - Community,Pier
Roof Type Shingle
Parking Type Attached Garage, Garage - 2 Car, Garage Door Opener
Building
Building Description Fiber Cement,Stone Veneer, 1.5 Story
Foundation Crawl Space
Sewer Public Sewer
Water Public
Architectural Style Arts and Crafts
Structure Type Fiber Cement,Stone Veneer
New Construction false
Schools
Elementary Schools Lake Lure Classical Academy
Middle Schools Lake Lure Classical Academy
High Schools Lake Lure Classical Academy
Others
HOA Name Melva Dye
Acceptable Financing Cash, Conventional
Listing Terms Cash, Conventional
Special Listing Condition None
Read Less Info
Want to know what your home might be worth? Contact us for a FREE valuation!

Our team is ready to help you sell your home for the highest possible price ASAP
© 2024 Listings courtesy of Canopy MLS as distributed by MLS GRID. All Rights Reserved.
Bought with Non Member • MLS Administration

"Molly's job is to find and attract mastery-based agents to the office, protect the culture, and make sure everyone is happy! "






