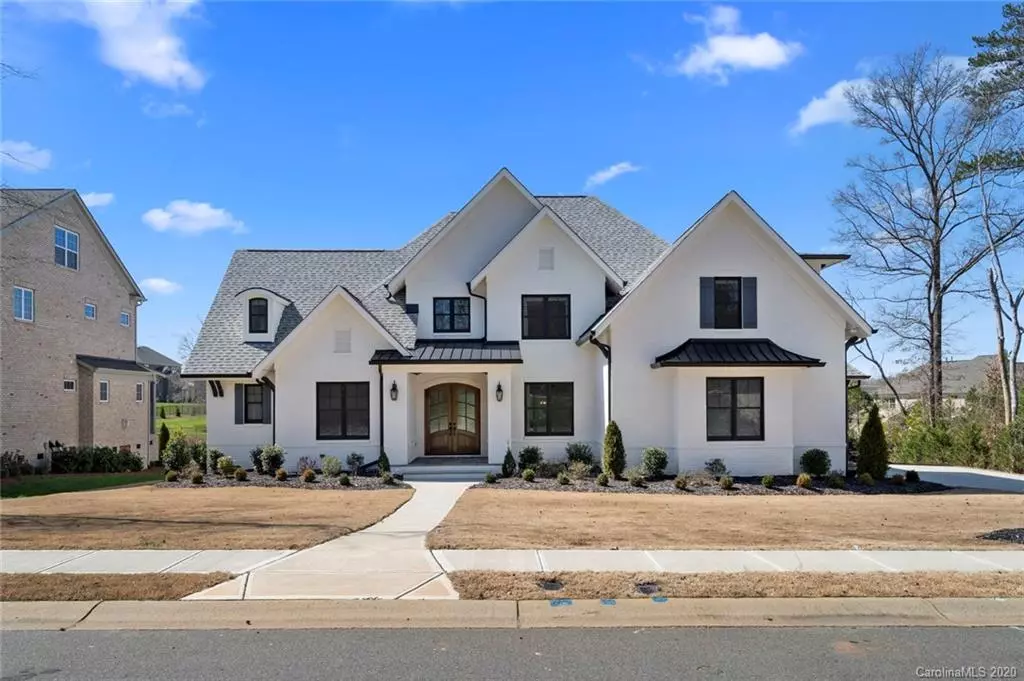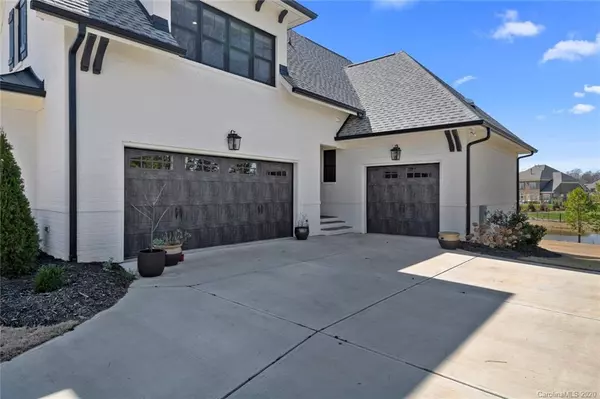$945,000
$950,000
0.5%For more information regarding the value of a property, please contact us for a free consultation.
6 Beds
6 Baths
5,300 SqFt
SOLD DATE : 04/07/2020
Key Details
Sold Price $945,000
Property Type Single Family Home
Sub Type Single Family Residence
Listing Status Sold
Purchase Type For Sale
Square Footage 5,300 sqft
Price per Sqft $178
Subdivision The Gates At Ansley
MLS Listing ID 3600404
Sold Date 04/07/20
Style Other
Bedrooms 6
Full Baths 5
Half Baths 1
HOA Fees $144/qua
HOA Y/N 1
Year Built 2018
Lot Size 0.580 Acres
Acres 0.58
Property Description
Elegant, bold, modern and functional. This gorgeous custom home in the gated community of The Gates at Ansley has it all. No corners cut and a quality of build that is hard to find these days. From the creative, custom framed ceilings to the clean hardwoods, and everything in between, this home shows like a model. Take notice of the detail in each fixture, tile, countertop; all hand picked by the owner. Natural light fills this home in every room and invites you to take in the masterpiece before you. Master down with luxury bath and multi-generational room at entrance. Step out on the back porch and enjoy the scenery around you. Great vision and a meticulous eye made this home worth waiting for. See features list for all of the wonderful details in and around the home. 5300 sq. ft. of space made perfect for entertaining and seeking some peace and quiet. Located in close proximity to shopping, dining and top rated Marvin schools. COME SEE IT BEFORE IT'S TOO LATE!
Location
State NC
County Union
Interior
Interior Features Attic Finished, Attic Stairs Pulldown, Cable Available, Drop Zone, Garden Tub, Kitchen Island, Open Floorplan, Pantry, Tray Ceiling, Vaulted Ceiling, Walk-In Closet(s), Walk-In Pantry
Heating Central, Gas Hot Air Furnace, Natural Gas
Flooring Carpet, Tile, Wood
Fireplaces Type Family Room, Gas Log, Vented, Keeping Room
Fireplace true
Appliance Ceiling Fan(s), CO Detector, Convection Oven, Cable Prewire, Gas Cooktop, Double Oven, Disposal, Dishwasher, Exhaust Fan, Gas Range, Microwave, Oven, Refrigerator, Security System, Natural Gas, Gas Oven
Exterior
Exterior Feature In-Ground Irrigation
Community Features Gated, Pond, Sidewalks, Street Lights, Other
Roof Type Shingle
Parking Type Attached Garage, Driveway, Garage - 3 Car, Garage Door Opener, Keypad Entry, Side Load Garage, Tandem
Building
Lot Description Level, Sloped, Water View
Building Description Brick, 2 Story
Foundation Crawl Space
Sewer Public Sewer
Water Public
Architectural Style Other
Structure Type Brick
New Construction false
Schools
Elementary Schools Marvin
Middle Schools Marvin Ridge
High Schools Marvin Ridge
Others
HOA Name Braesael Mgmt
Acceptable Financing Cash, Conventional, VA Loan
Listing Terms Cash, Conventional, VA Loan
Special Listing Condition None
Read Less Info
Want to know what your home might be worth? Contact us for a FREE valuation!

Our team is ready to help you sell your home for the highest possible price ASAP
© 2024 Listings courtesy of Canopy MLS as distributed by MLS GRID. All Rights Reserved.
Bought with Non Member • MLS Administration

"Molly's job is to find and attract mastery-based agents to the office, protect the culture, and make sure everyone is happy! "






