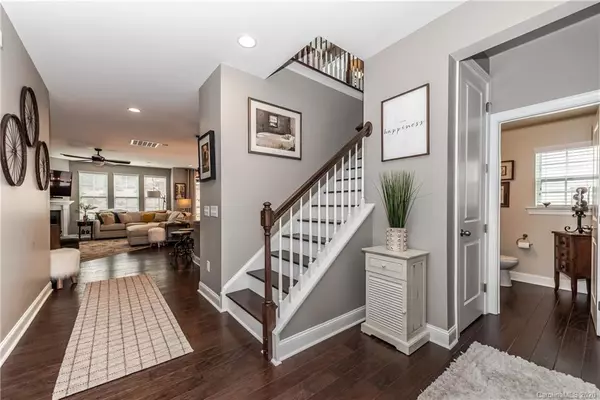$340,000
$340,000
For more information regarding the value of a property, please contact us for a free consultation.
3 Beds
3 Baths
2,603 SqFt
SOLD DATE : 04/17/2020
Key Details
Sold Price $340,000
Property Type Single Family Home
Sub Type Single Family Residence
Listing Status Sold
Purchase Type For Sale
Square Footage 2,603 sqft
Price per Sqft $130
Subdivision The Palisades
MLS Listing ID 3597687
Sold Date 04/17/20
Style Transitional
Bedrooms 3
Full Baths 2
Half Baths 1
HOA Fees $82/mo
HOA Y/N 1
Year Built 2016
Lot Size 8,712 Sqft
Acres 0.2
Lot Dimensions .2
Property Description
SIMPLY GORGEOUS! Home features a very open floor plan. Main level features Master Suite, Dining Room (currently used as an Office), Gourmet Kitchen w/lots of cabinets, gas range, wall oven & microwave, a large island and walk-in pantry, Great Room w/Fireplace and Second Dining Area. Level 2 features 2 add'l Bedrooms, Hall Bath, Loft and Walk-In Attic for storage. OWNER UPGRADES include Custom Lighting * Ceiling Fans * Custom Paint Throughout * Added Cabinets in Laundry Room * Master Bath Mirror Trim * Epoxy Flrs & Custom Storage Racks in Garage * Custom Master Closet ($4,200) * Recent Landscaping ($8,000) * Brick Paver Patio * Black Aluminum Fence. Covered Entry and Rear Porch! HOA dues include Pool & Clubhouse (located across from the Episcopal School). Add'l community amenities include a Soccer Field, (membership required for use of the Country Club, Jack Nicklaus Golf Course, 15-acre Swim & Tennis Facility). Close proximity to Lake Wylie, Shopping & Dining. Welcome Home!!!
Location
State NC
County Mecklenburg
Interior
Interior Features Attic Walk In, Drop Zone, Garden Tub, Kitchen Island, Open Floorplan, Pantry, Split Bedroom, Walk-In Closet(s), Walk-In Pantry
Heating Central, Gas Hot Air Furnace
Flooring Carpet, Tile, Wood
Fireplaces Type Gas Log, Great Room
Fireplace true
Appliance Cable Prewire, Ceiling Fan(s), Gas Cooktop, Dishwasher, Disposal, Plumbed For Ice Maker, Microwave, Wall Oven
Exterior
Exterior Feature Fence
Community Features Clubhouse, Fitness Center, Outdoor Pool, Sidewalks
Roof Type Shingle
Parking Type Garage - 2 Car
Building
Building Description Fiber Cement, 2 Story
Foundation Slab
Sewer Public Sewer
Water Public
Architectural Style Transitional
Structure Type Fiber Cement
New Construction false
Schools
Elementary Schools Unspecified
Middle Schools Unspecified
High Schools Unspecified
Others
HOA Name CAMS
Acceptable Financing Cash, Conventional, FHA
Listing Terms Cash, Conventional, FHA
Special Listing Condition None
Read Less Info
Want to know what your home might be worth? Contact us for a FREE valuation!

Our team is ready to help you sell your home for the highest possible price ASAP
© 2024 Listings courtesy of Canopy MLS as distributed by MLS GRID. All Rights Reserved.
Bought with Nicole Albright • Coldwell Banker Residential Brokerage

"Molly's job is to find and attract mastery-based agents to the office, protect the culture, and make sure everyone is happy! "






