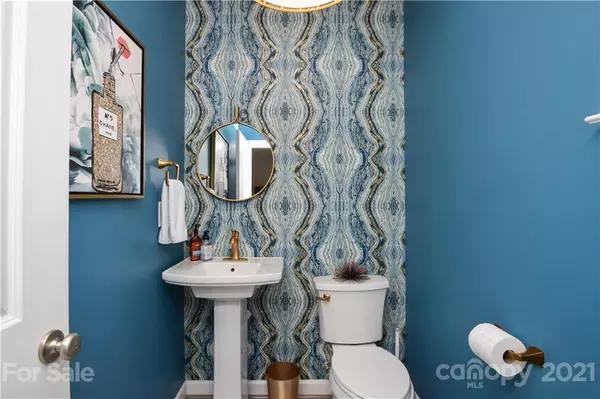$270,000
$270,000
For more information regarding the value of a property, please contact us for a free consultation.
2 Beds
3 Baths
1,761 SqFt
SOLD DATE : 03/23/2021
Key Details
Sold Price $270,000
Property Type Townhouse
Sub Type Townhouse
Listing Status Sold
Purchase Type For Sale
Square Footage 1,761 sqft
Price per Sqft $153
Subdivision Stonegrove
MLS Listing ID 3701280
Sold Date 03/23/21
Bedrooms 2
Full Baths 2
Half Baths 1
HOA Fees $170/mo
HOA Y/N 1
Year Built 2006
Lot Size 4,530 Sqft
Acres 0.104
Lot Dimensions 65x79x63x72
Property Description
GRAB THIS RARE GEM OF A TOWNHOME BEFORE SOMEONE ELSE DOES! Located in the popular Gated Community of STONEGROVE in the Steele Creek area just 12 minutes from Charlotte-Douglas Airport and in walking distance to stores and restaurants. Enjoy easy access to Interstates 485 and 77. You will be WOWED the minute you walk into this lovely townhome as it shows like a model. Open concept floor plan. 1st floor Master Suite w coffered ceiling, bath with garden tub & separate stall shower. Private second level bedroom is large enough to be a second master suite/bath. Living Room has plenty of windows & a gas fireplace. Dining Room leads into a center island Kitchen with plenty of counter & cabinet space. Get some fresh air as you enjoy time on your enclosed, private patio located just outside the kitchen. Pass thru a large laundry room on your way to the 2 car-garage. Exterior & lawn maintenance plus water & trash all for the low $170 monthly HOA dues. NEW LVP FLOORING on 1st flr formal area
Location
State NC
County Mecklenburg
Building/Complex Name Stonegrove
Interior
Interior Features Attic Other, Attic Stairs Pulldown, Breakfast Bar, Cable Available, Cathedral Ceiling(s), Garden Tub, Kitchen Island, Open Floorplan, Vaulted Ceiling, Walk-In Closet(s), Walk-In Pantry, Window Treatments
Heating Central, Gas Hot Air Furnace
Flooring Carpet, Laminate, Tile
Fireplaces Type Gas Log, Living Room
Fireplace true
Appliance Cable Prewire, Ceiling Fan(s), CO Detector, Dishwasher, Disposal, Dryer, Electric Range, Gas Dryer Hookup, Microwave, Refrigerator, Self Cleaning Oven, Washer
Exterior
Exterior Feature Fence, Lawn Maintenance
Community Features Clubhouse, Fitness Center, Gated, Hot Tub, Outdoor Pool
Parking Type Garage - 2 Car, Garage Door Opener, Parking Space - 4+
Building
Lot Description Level
Building Description Brick Partial,Vinyl Siding, 2 Story
Foundation Slab
Sewer Public Sewer
Water Public
Structure Type Brick Partial,Vinyl Siding
New Construction false
Schools
Elementary Schools Steele Creek
Middle Schools Kennedy
High Schools Olympic
Others
HOA Name Williams Douglas
Acceptable Financing Cash, Conventional, FHA, VA Loan
Listing Terms Cash, Conventional, FHA, VA Loan
Special Listing Condition None
Read Less Info
Want to know what your home might be worth? Contact us for a FREE valuation!

Our team is ready to help you sell your home for the highest possible price ASAP
© 2024 Listings courtesy of Canopy MLS as distributed by MLS GRID. All Rights Reserved.
Bought with Debbie Kempter • ProStead Realty

"Molly's job is to find and attract mastery-based agents to the office, protect the culture, and make sure everyone is happy! "






