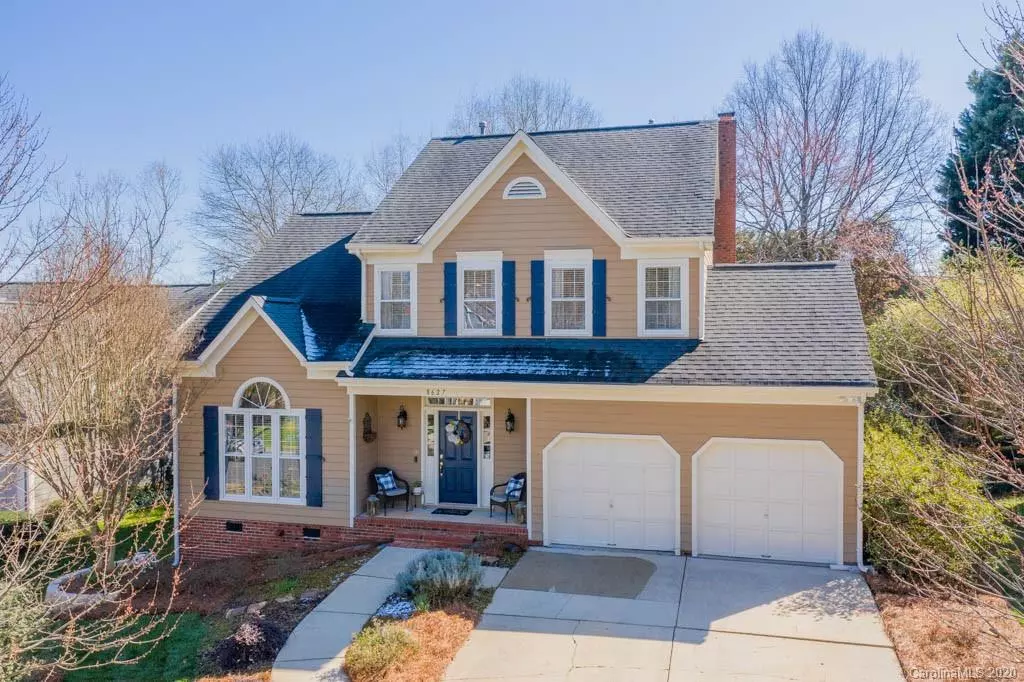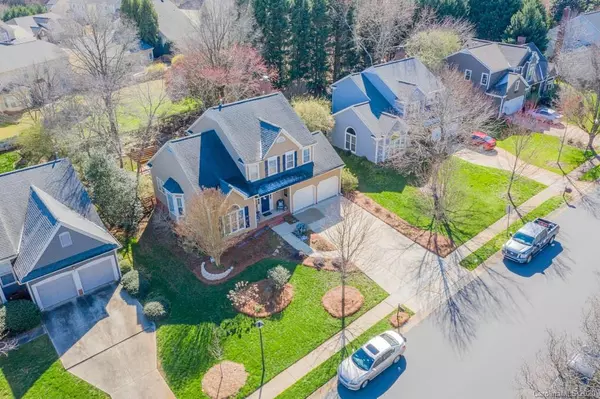$300,000
$320,000
6.3%For more information regarding the value of a property, please contact us for a free consultation.
3 Beds
3 Baths
1,771 SqFt
SOLD DATE : 04/21/2020
Key Details
Sold Price $300,000
Property Type Single Family Home
Sub Type Single Family Residence
Listing Status Sold
Purchase Type For Sale
Square Footage 1,771 sqft
Price per Sqft $169
Subdivision Landen Meadows
MLS Listing ID 3595264
Sold Date 04/21/20
Bedrooms 3
Full Baths 2
Half Baths 1
HOA Fees $40/ann
HOA Y/N 1
Year Built 1989
Lot Size 8,712 Sqft
Acres 0.2
Lot Dimensions 72x123x71x130
Property Description
Welcome home to this Landen Meadows gem in the heart of Ballantyne. This home offers 3 bedrooms, 2.5 baths, 1771 sf of very livable space. This home has been well taken care of and offers many updates including built-ins in the living room, a wonderful entertainment center in the family room, with one of the secondary bedrooms having built-in desk and shelving. The roof was replaced in 2012 and the HVAC system is only five years old! The fenced-in back yard has a large private deck for entertaining along with a hot tub to enjoy. Landen Meadows is close to great shopping and dining and has award winning schools nearby, within walking distance. Neighborhood amenities include a pool, clubhouse, tennis courts and a playground. Schedule a showing today as this home will not last long
Location
State NC
County Mecklenburg
Interior
Interior Features Breakfast Bar, Built Ins, Cable Available, Garden Tub, Hot Tub
Heating Central, Heat Pump
Flooring Carpet, Parquet, Tile, Vinyl, Wood
Fireplaces Type Family Room, Wood Burning
Fireplace true
Appliance Cable Prewire, Ceiling Fan(s), Electric Cooktop, Dishwasher, Disposal, Plumbed For Ice Maker, Microwave, Oven
Exterior
Exterior Feature Fence, Gazebo, Hot Tub, Terrace
Community Features Outdoor Pool, Tennis Court(s)
Roof Type Shingle
Parking Type Attached Garage, Garage - 2 Car
Building
Lot Description Wooded
Building Description Hardboard Siding, 2 Story
Foundation Crawl Space
Sewer Public Sewer, County Sewer
Water Public, County Water
Structure Type Hardboard Siding
New Construction false
Schools
Elementary Schools Hawk Ridge
Middle Schools Community House
High Schools Ardrey Kell
Others
HOA Name Cedar Mgmt
Acceptable Financing Cash, Conventional, FHA, VA Loan
Listing Terms Cash, Conventional, FHA, VA Loan
Special Listing Condition None
Read Less Info
Want to know what your home might be worth? Contact us for a FREE valuation!

Our team is ready to help you sell your home for the highest possible price ASAP
© 2024 Listings courtesy of Canopy MLS as distributed by MLS GRID. All Rights Reserved.
Bought with Cyndi Shock • RE/MAX Executive

"Molly's job is to find and attract mastery-based agents to the office, protect the culture, and make sure everyone is happy! "






