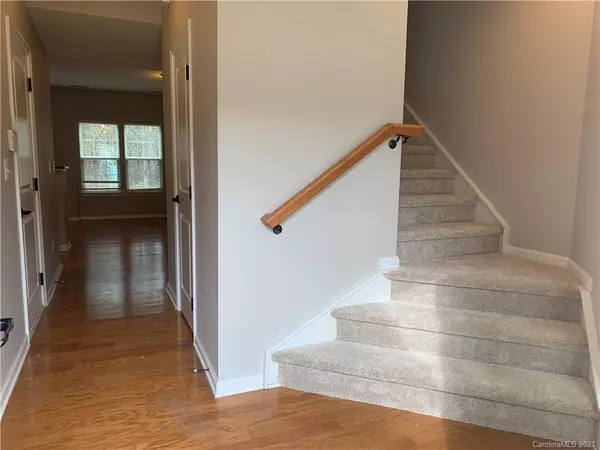$250,000
$245,000
2.0%For more information regarding the value of a property, please contact us for a free consultation.
3 Beds
3 Baths
1,434 SqFt
SOLD DATE : 02/11/2021
Key Details
Sold Price $250,000
Property Type Townhouse
Sub Type Townhouse
Listing Status Sold
Purchase Type For Sale
Square Footage 1,434 sqft
Price per Sqft $174
Subdivision Stonegrove
MLS Listing ID 3689884
Sold Date 02/11/21
Style Traditional
Bedrooms 3
Full Baths 2
Half Baths 1
HOA Fees $170/mo
HOA Y/N 1
Year Built 2014
Lot Size 3,049 Sqft
Acres 0.07
Property Description
Location, Location, Location - close to the airport and freeways. This home is an end unit home that backs to the woods for lots of natural light and privacy. Hurry to see this wonderful absolute move-in home! Everything is fresh, clean are ready for you. The walls are freshly painted in a bright neutral color to match almost any decorating style. Enjoy entertaining family and friends with this wonderful open floorplan with beautiful wood floors. The kitchen has granite counters, upgraded cabinets, stainless steel appliances, and a brand new stove. The dining area overlooks the private rear patio. Upstairs there is brand new carpet. All of the bedrooms are a great size. The master suite features a tray ceiling, 2 closets, one of the closets is a walk-in. The master bath has a large oversized soaking tub. There are granite counters and ceramic tile flooring in both upstairs bathrooms.
Location
State NC
County Mecklenburg
Building/Complex Name stonegrove
Interior
Interior Features Garden Tub, Tray Ceiling, Walk-In Closet(s)
Heating Central, Forced Air
Flooring Carpet, Tile, Vinyl
Fireplaces Type Gas Log, Living Room
Fireplace true
Appliance Cable Prewire, Ceiling Fan(s), Dishwasher, Disposal, Electric Dryer Hookup, Electric Range, Microwave, Refrigerator
Exterior
Exterior Feature Fence, Lawn Maintenance
Parking Type Driveway, Garage - 1 Car
Building
Lot Description End Unit
Building Description Brick Partial,Vinyl Siding, 2 Story
Foundation Slab
Sewer Public Sewer
Water Public
Architectural Style Traditional
Structure Type Brick Partial,Vinyl Siding
New Construction false
Schools
Elementary Schools Steele Creek
Middle Schools Kennedy
High Schools Olympic
Others
Acceptable Financing Cash, Conventional, FHA, VA Loan
Listing Terms Cash, Conventional, FHA, VA Loan
Special Listing Condition None
Read Less Info
Want to know what your home might be worth? Contact us for a FREE valuation!

Our team is ready to help you sell your home for the highest possible price ASAP
© 2024 Listings courtesy of Canopy MLS as distributed by MLS GRID. All Rights Reserved.
Bought with Bala Sure • RE/MAX Executive

"Molly's job is to find and attract mastery-based agents to the office, protect the culture, and make sure everyone is happy! "






