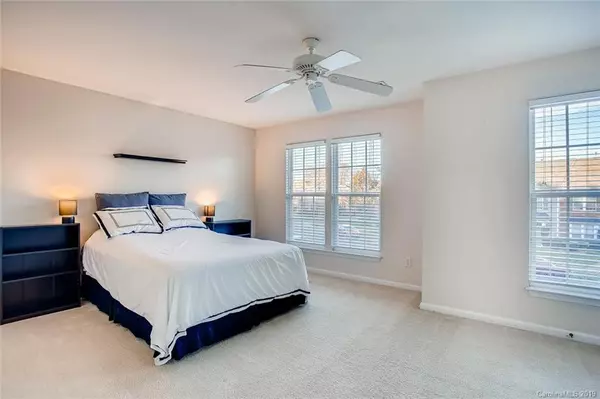$184,000
$189,000
2.6%For more information regarding the value of a property, please contact us for a free consultation.
2 Beds
3 Baths
1,489 SqFt
SOLD DATE : 02/07/2020
Key Details
Sold Price $184,000
Property Type Townhouse
Sub Type Townhouse
Listing Status Sold
Purchase Type For Sale
Square Footage 1,489 sqft
Price per Sqft $123
Subdivision Tanners Creek
MLS Listing ID 3574143
Sold Date 02/07/20
Style Traditional
Bedrooms 2
Full Baths 2
Half Baths 1
HOA Fees $116/mo
HOA Y/N 1
Year Built 2002
Property Description
Well-kept 2BD/2.5BA end unit townhome in highly desirable Tanners Creek area of Huntersville. Close to shops, restaurants, Birkdale and easy access to I-77. Tray ceilings in master, large walk-in closet, crown molding throughout first floor. Spacious eat-in kitchen with island. Beautiful backyard with brick pavers and detached garage with separate driveway access. This is a must see!
Location
State NC
County Mecklenburg
Building/Complex Name Tanners Creek
Interior
Interior Features Attic Stairs Pulldown, Kitchen Island, Pantry, Tray Ceiling, Walk-In Closet(s)
Heating Central, Natural Gas
Flooring Carpet, Tile
Fireplace false
Appliance Cable Prewire, Ceiling Fan(s), Electric Cooktop, Dishwasher, Disposal, Plumbed For Ice Maker, Microwave, Security System
Exterior
Exterior Feature Lawn Maintenance
Community Features Clubhouse, Outdoor Pool, Playground, Recreation Area
Roof Type Shingle
Parking Type Detached, Driveway, Garage - 1 Car
Building
Lot Description End Unit, Green Area
Building Description Vinyl Siding, 2 Story
Foundation Slab
Sewer Public Sewer
Water Public
Architectural Style Traditional
Structure Type Vinyl Siding
New Construction false
Schools
Elementary Schools Barnette
Middle Schools Francis Bradley
High Schools Hopewell
Others
HOA Name Cedar Management
Acceptable Financing Cash, Conventional
Listing Terms Cash, Conventional
Special Listing Condition None
Read Less Info
Want to know what your home might be worth? Contact us for a FREE valuation!

Our team is ready to help you sell your home for the highest possible price ASAP
© 2024 Listings courtesy of Canopy MLS as distributed by MLS GRID. All Rights Reserved.
Bought with Renee Cipollone • EXP REALTY LLC

"Molly's job is to find and attract mastery-based agents to the office, protect the culture, and make sure everyone is happy! "






