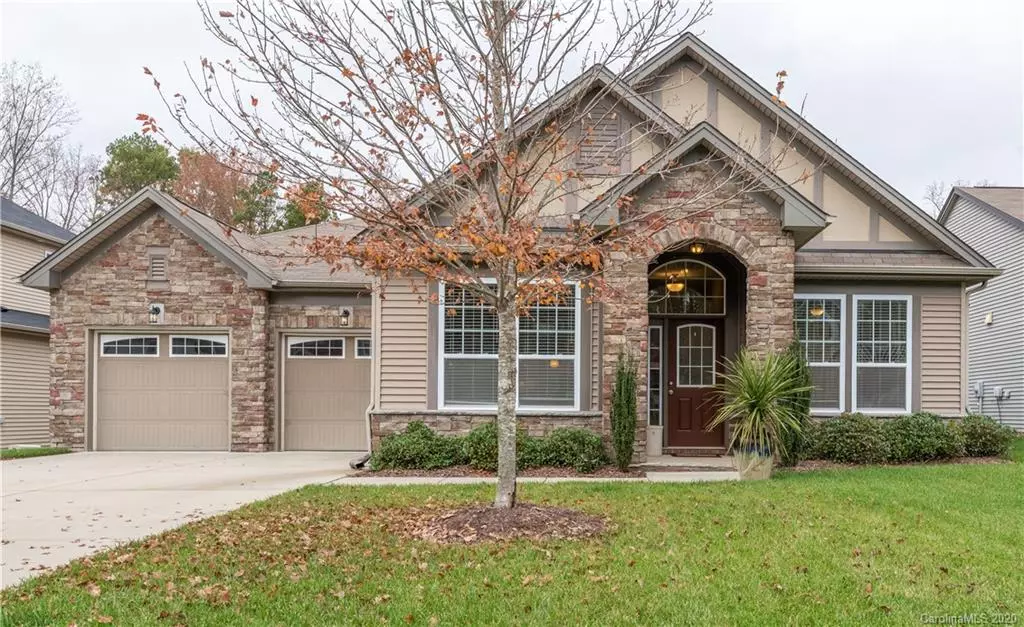$365,000
$374,900
2.6%For more information regarding the value of a property, please contact us for a free consultation.
4 Beds
3 Baths
2,312 SqFt
SOLD DATE : 12/04/2020
Key Details
Sold Price $365,000
Property Type Single Family Home
Sub Type Single Family Residence
Listing Status Sold
Purchase Type For Sale
Square Footage 2,312 sqft
Price per Sqft $157
Subdivision Castlebrooke
MLS Listing ID 3680926
Sold Date 12/04/20
Style French Provincial
Bedrooms 4
Full Baths 3
Year Built 2014
Lot Size 9,147 Sqft
Acres 0.21
Property Description
Gorgeous & Meticulously Maintained Ranch Home in the desirable Castlebrooke Neighborhood! This home provides the element of grandeur with it's 12 ft ceilings in Living Room & Screened in Patio, 9 ft. ceilings + 8 ft. doors throughout rest of home, Granite countertops, Hardwood Flooring & Oversized Kitchen Island. While still providing the Low Maintenance of a single story home. You will love spending time on the private & spacious screened patio area with gorgeous tree views! Enjoy the perks of a Split Bedroom Floor Plan with Owners Suite being tucked away on the back of the home apart from the other 3 bedrooms & 2 FULL bathrooms. The Must Have Open Concept Living & Dining areas are perfect for entertaining. The neighborhood also features an Amazing Community Pool & Playground area! This home & community will not disappoint! Come see it for yourself today! Floor Plan & Professional Photos Coming Soon!
Location
State NC
County Cabarrus
Interior
Interior Features Open Floorplan, Pantry, Split Bedroom, Tray Ceiling, Walk-In Closet(s), Walk-In Pantry
Heating Central
Flooring Carpet, Wood
Fireplaces Type Living Room
Fireplace true
Appliance Ceiling Fan(s), Gas Cooktop, Dishwasher, Disposal, Natural Gas, Oven
Exterior
Community Features Clubhouse, Outdoor Pool, Playground, Sidewalks, Street Lights
Waterfront Description None
Roof Type Shingle
Parking Type Garage - 2 Car
Building
Lot Description Private
Building Description Aluminum Siding,Stone, 1 Story
Foundation Slab
Builder Name Mattamy
Sewer Public Sewer
Water Public
Architectural Style French Provincial
Structure Type Aluminum Siding,Stone
New Construction false
Schools
Elementary Schools Odell
Middle Schools Harrisrd
High Schools Cox Mill
Others
Acceptable Financing Conventional, FHA, VA Loan
Listing Terms Conventional, FHA, VA Loan
Special Listing Condition None
Read Less Info
Want to know what your home might be worth? Contact us for a FREE valuation!

Our team is ready to help you sell your home for the highest possible price ASAP
© 2024 Listings courtesy of Canopy MLS as distributed by MLS GRID. All Rights Reserved.
Bought with Consuelo Souders • Keller Williams Lake Norman

"Molly's job is to find and attract mastery-based agents to the office, protect the culture, and make sure everyone is happy! "






