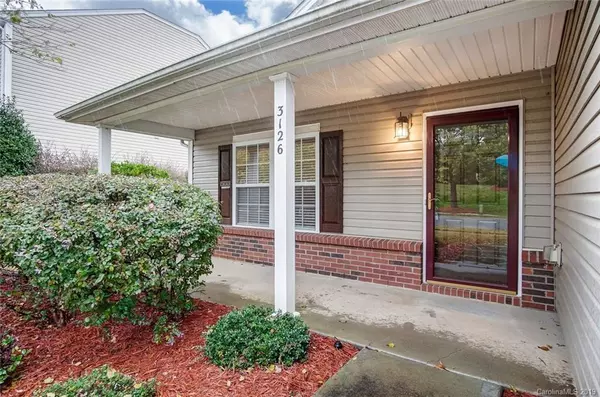$194,000
$189,000
2.6%For more information regarding the value of a property, please contact us for a free consultation.
3 Beds
2 Baths
1,530 SqFt
SOLD DATE : 01/03/2020
Key Details
Sold Price $194,000
Property Type Single Family Home
Sub Type Single Family Residence
Listing Status Sold
Purchase Type For Sale
Square Footage 1,530 sqft
Price per Sqft $126
Subdivision Buckleigh
MLS Listing ID 3565795
Sold Date 01/03/20
Style Transitional
Bedrooms 3
Full Baths 2
HOA Fees $26/qua
HOA Y/N 1
Year Built 2004
Lot Size 6,969 Sqft
Acres 0.16
Lot Dimensions 60x120x39x119
Property Description
Multiple offers received. Please submit your highest and best offers by this Sunday November 17th at 12:00pm. This previous model home checks all the boxes! Rocking chair front porch, partially fenced-in yard, wood-like laminate flooring, 2 car attached garage, in-ground irrigation, convenient location. Community Features include walking trails, playground, pond and easy access to Reedy Creek State Park and nature center. Buckleigh is located conveniently between I-85 and I-485 just minutes from Uptown Charlotte, UNCC, Concord Mills and Northlake Mall. Don’t miss out on this beautiful home!
Location
State NC
County Mecklenburg
Interior
Interior Features Attic Stairs Pulldown
Heating Central
Flooring Carpet, Laminate
Fireplaces Type Family Room
Fireplace true
Appliance Cable Prewire, Ceiling Fan(s), Electric Cooktop, Dishwasher, Electric Dryer Hookup, Plumbed For Ice Maker, Microwave, Security System
Exterior
Exterior Feature In-Ground Irrigation
Community Features Playground, Pond, Walking Trails
Parking Type Attached Garage, Garage - 2 Car
Building
Building Description Brick Partial,Vinyl Siding, 1 Story
Foundation Slab
Sewer Public Sewer
Water Public
Architectural Style Transitional
Structure Type Brick Partial,Vinyl Siding
New Construction false
Schools
Elementary Schools J.W. Grier
Middle Schools Northridge
High Schools Rocky River
Others
HOA Name William Douglas
Acceptable Financing Cash, Conventional, FHA
Listing Terms Cash, Conventional, FHA
Special Listing Condition None
Read Less Info
Want to know what your home might be worth? Contact us for a FREE valuation!

Our team is ready to help you sell your home for the highest possible price ASAP
© 2024 Listings courtesy of Canopy MLS as distributed by MLS GRID. All Rights Reserved.
Bought with Nicole Albright • Coldwell Banker Residential Brokerage

"Molly's job is to find and attract mastery-based agents to the office, protect the culture, and make sure everyone is happy! "






