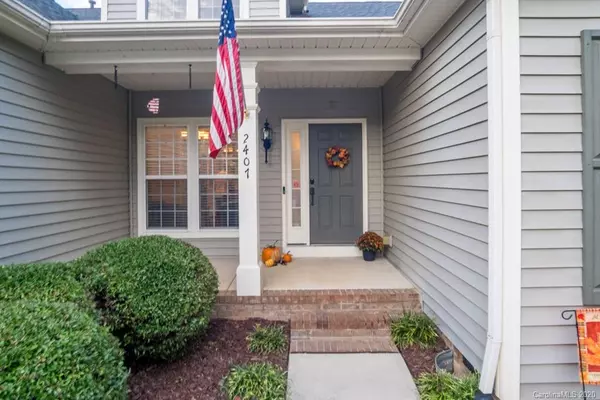$312,000
$319,900
2.5%For more information regarding the value of a property, please contact us for a free consultation.
3 Beds
2 Baths
2,230 SqFt
SOLD DATE : 12/03/2020
Key Details
Sold Price $312,000
Property Type Single Family Home
Sub Type Single Family Residence
Listing Status Sold
Purchase Type For Sale
Square Footage 2,230 sqft
Price per Sqft $139
Subdivision South Point Ridge
MLS Listing ID 3675298
Sold Date 12/03/20
Bedrooms 3
Full Baths 2
HOA Fees $45/qua
HOA Y/N 1
Year Built 2004
Lot Size 9,147 Sqft
Acres 0.21
Property Description
Looking for a home in Belmont? There is NO BETTER LOCATION than the established neighborhood of South Point Ridge. Beautiful laminate wood flooring escorts you to the open concept kitchen and massive great room w/high ceilings, and FP w/gas logs. When entertaining, guests easily flow from the dining room, to the kitchen, around the living area, into the sunroom, then spilling out to the deck where the covered pergola makes outdoor dining feel really special. This home boasts a split bedroom floorplan & owners suite enhanced w/tray ceiling, large bath providing dual sinks, a garden tub, separate shower & best of all, a custom designed walk-in closet w/built-ins every woman covets! Enjoy the easiest of living since all rooms (except for the bonus room) are on the same level. Note that the garage is climate controlled. Enjoy summers by the community pool. Play with the kids at the neighborhood playground. Super convenient to schools, groceries, gas, and specialty foods. A must see!
Location
State NC
County Gaston
Interior
Interior Features Breakfast Bar, Cathedral Ceiling(s), Garden Tub, Split Bedroom, Tray Ceiling, Walk-In Closet(s)
Heating Central
Flooring Carpet, Laminate, Vinyl
Fireplaces Type Gas Log, Great Room
Fireplace true
Appliance Cable Prewire, Ceiling Fan(s), CO Detector, Convection Oven, Dishwasher, Disposal, Double Oven, Electric Dryer Hookup, Plumbed For Ice Maker, Microwave, Security System
Exterior
Exterior Feature Fence, In-Ground Irrigation, Outbuilding(s)
Community Features Outdoor Pool, Playground, Sidewalks, Street Lights
Roof Type Shingle
Parking Type Attached Garage, Garage - 2 Car, Parking Space - 2
Building
Building Description Vinyl Siding, 1.5 Story
Foundation Crawl Space
Sewer Public Sewer
Water Public
Structure Type Vinyl Siding
New Construction false
Schools
Elementary Schools Unspecified
Middle Schools Unspecified
High Schools Unspecified
Others
HOA Name Bumgardner
Acceptable Financing Cash, Conventional, FHA, USDA Loan, VA Loan
Listing Terms Cash, Conventional, FHA, USDA Loan, VA Loan
Special Listing Condition None
Read Less Info
Want to know what your home might be worth? Contact us for a FREE valuation!

Our team is ready to help you sell your home for the highest possible price ASAP
© 2024 Listings courtesy of Canopy MLS as distributed by MLS GRID. All Rights Reserved.
Bought with Tiffany Hahne • Savvy + Co Real Estate

"Molly's job is to find and attract mastery-based agents to the office, protect the culture, and make sure everyone is happy! "






