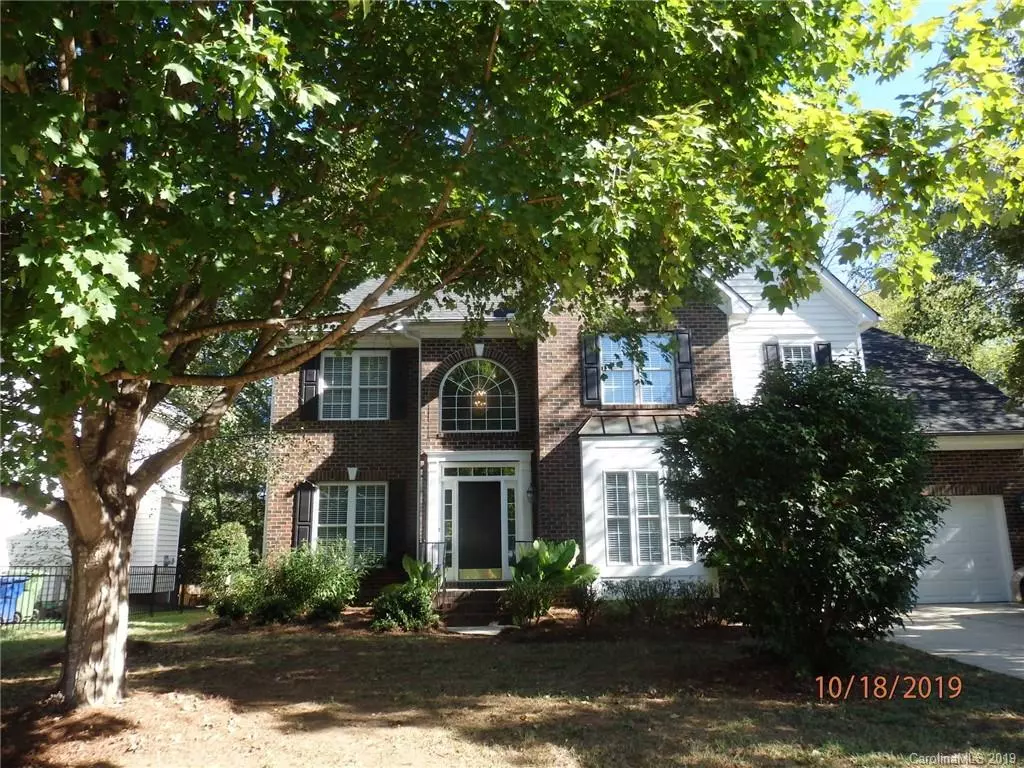$375,000
$384,750
2.5%For more information regarding the value of a property, please contact us for a free consultation.
4 Beds
3 Baths
2,821 SqFt
SOLD DATE : 01/10/2020
Key Details
Sold Price $375,000
Property Type Single Family Home
Sub Type Single Family Residence
Listing Status Sold
Purchase Type For Sale
Square Footage 2,821 sqft
Price per Sqft $132
Subdivision Somerset
MLS Listing ID 3557023
Sold Date 01/10/20
Style Transitional
Bedrooms 4
Full Baths 2
Half Baths 1
Year Built 1999
Lot Size 10,454 Sqft
Acres 0.24
Property Description
Improved price! - Somerset neighborhood. Top rated Marvin schools & lower Union County taxes Minutes to Rea Rd, shopping, dining, entertainment & commuting roads. Located on a cul-de-sac street, this home features formal living & dining rooms. Open floor plan perfect for entertaining. Great room with built ins & moldings open to dining area & spacious kitchen with central island, granite counters, SS appliances & abundance of cabinets. Convenient butler's pantry for serving or extra storage. 1st floor laundry w/ chute from 2nd. Enjoy morning coffee or cool evenings on screened porch with views of the treed back yard. Second floor features huge bonus room big enough for a pool table. Master suite with sitting area, trey ceiling. Bath with separate shower, jetted tub & 2 vanities. 2 walk in closets. 3 additional bedrooms & a hall bathroom. Architectural roof 2010, AC units, 2017, 2012. Neighborhood has pool, tennis, clubhouse & playground a short distance from this home.
Location
State NC
County Union
Interior
Interior Features Cable Available, Garden Tub, Kitchen Island, Laundry Chute, Open Floorplan, Pantry, Walk-In Closet(s), Whirlpool
Heating Central
Flooring Carpet, Hardwood, Tile
Fireplaces Type Great Room
Fireplace true
Appliance Cable Prewire, Ceiling Fan(s), Dishwasher, Electric Dryer Hookup, Plumbed For Ice Maker, Microwave
Exterior
Community Features Clubhouse, Outdoor Pool, Playground
Roof Type Shingle
Parking Type Attached Garage, Garage - 2 Car
Building
Building Description Brick Partial,Vinyl Siding, 2 Story
Foundation Crawl Space
Sewer County Sewer
Water County Water
Architectural Style Transitional
Structure Type Brick Partial,Vinyl Siding
New Construction false
Schools
Elementary Schools Rea View
Middle Schools Marvin Ridge
High Schools Marvin Ridge
Others
Acceptable Financing Cash, Conventional, VA Loan
Listing Terms Cash, Conventional, VA Loan
Special Listing Condition None
Read Less Info
Want to know what your home might be worth? Contact us for a FREE valuation!

Our team is ready to help you sell your home for the highest possible price ASAP
© 2024 Listings courtesy of Canopy MLS as distributed by MLS GRID. All Rights Reserved.
Bought with Elizabeth Abbas • Coldwell Banker Residential Brokerage

"Molly's job is to find and attract mastery-based agents to the office, protect the culture, and make sure everyone is happy! "






